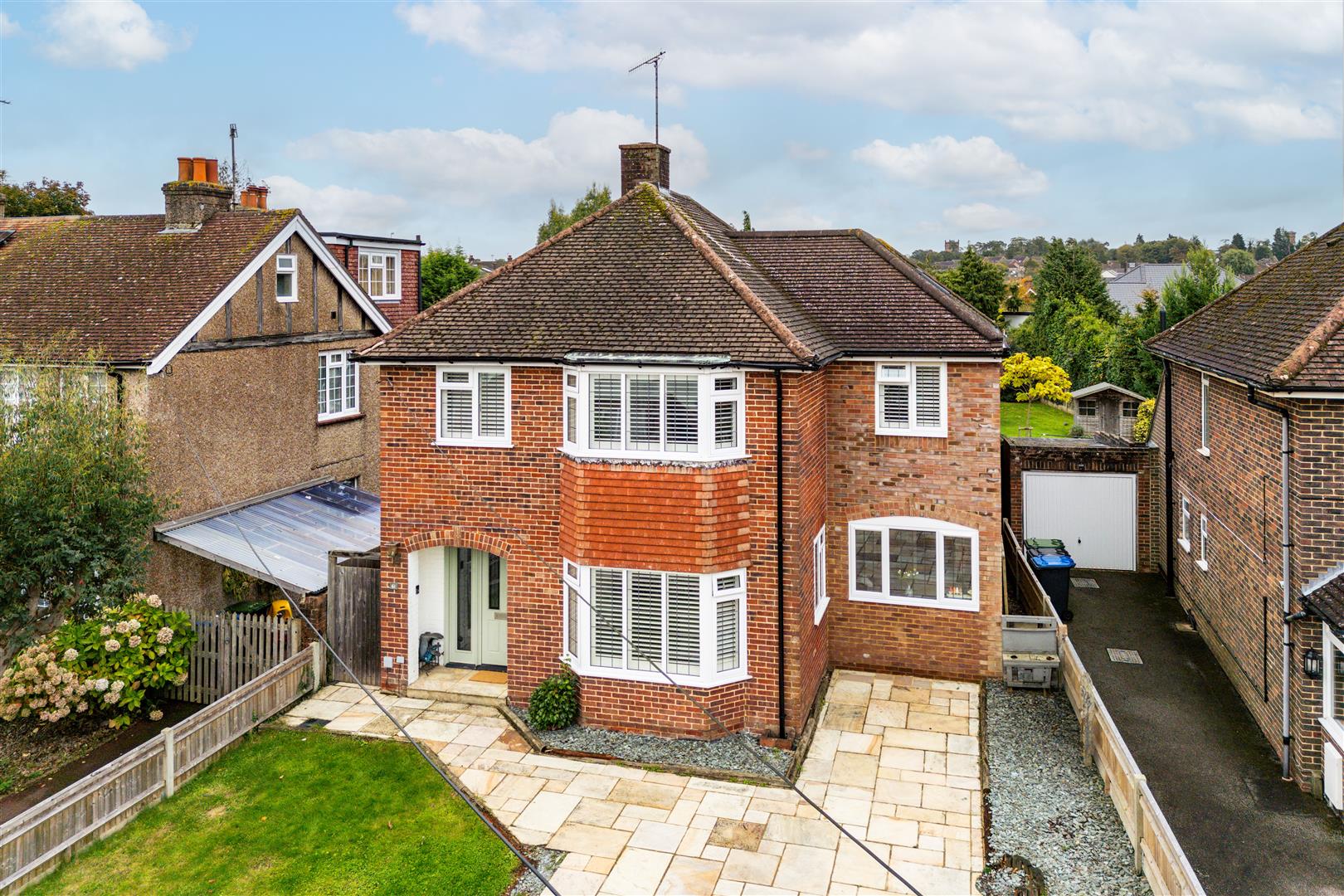61 Wood Ride, Haywards Heath, West Sussex, RH16 4NL
Guided Price
£850,000
4
Bedroom
2
Bathroom
2
Reception
About the property
Features
- WATCH THE VIDEO | Guide Price £850,000 - £900,000
- Epitome of character meets contemporary
- Stunning open plan kitchen/diner with bi-folds, central island & vaulted ceiling
- Glorious 125ft rear garden
- Spacious 23ft sitting room with bay window & fireplace
- Versatile study/family room
- Utility Room
- Just a mile to the station
- 5 mins walk of Victoria Park and close to Ashenground Woods
- OPEN DAY VIEWINGS, BY APPOINTMENT - SATURDAY 19TH OCTOBER
GUIDE PRICE £850,000 - £900,000
The House...
This exceptional detached family home has been the subject of sympathetic extension and total renovation in recent years to become the epitome of ‘character meets contemporary, beautifully presented with tasteful tones and quality finishes at every turn.
In total, the accommodation extends to just under 1,900 sq ft and the stunning 19ft x 18ft open plan kitchen/diner is, without doubt, the wow-factor space flooded with natural light via two skylights in the vaulted ceiling. This superb room is perfect for entertaining enjoying full-width bi-folding doors that allow ‘inside-outside’ living during the summer months. The large porcelain tiled flooring with underfloor heating compliments the sleek, stylish ‘Leicht’ German kitchen which offers a central island with breakfast bar. The luxurious Corian worktops add further quality and there is a range of integrated Neff appliances (fridge, freezer, dishwasher, washing machine, induction hob with extractor and twin ovens).
The spacious sitting room extends to over 23ft and is an inviting space with beautiful herringbone parquet flooring, focal point fireplace and attractive bay window complete with planation shutter & period style column radiator. This room interconnects with the kitchen via double glazed doors.
Just off the kitchen is the incredibly versatile family room (formerly the garage), which could easily be used as a separate office – great for those with children or those who work from home. There is also a newly created utility room that hides away the noisier appliances.
The ground floor also has an understairs cloakroom which lies off the long hallway with porcelain tiled ‘walnut effect’ flooring.
The first floor boasts three excellent double bedrooms, small double fourth and two modern bath/shower rooms. The master bedroom is a great size with plenty of space for a super-king bed. There is a fitted double wardrobe, pleasant outlook over the garden and luxurious en-suite shower room with cleverly placed skylight.
The remaining bedrooms are served by the beautiful, fully tiled family bathroom. This capacious room is the perfect spot to unwind with a standalone bathtub, walk-in double shower with ‘waterfall’ shower head’.
Further noteworthy attributes include the gas fired central heating and double-glazed windows & doors throughout and the large loft space (part boarded & ladder) offering conversion possibilities.
Step Outside...
The rear garden is a real feature extending to around 125ft in depth. The deep Indian sandstone patio is a great spot for ‘al-fresco ‘dining and a couple of steps lead up to a long expanse of lawn, raised beds housing a selection of plants and shrubs. The far end of the garden has been landscaped with children in mind. There is an area of artificial lawn and a raised decked terrace that enjoys the last of the evening sunshine.
To the front is a block paved driveway for three cars.
The Location...
Wood Ride is an established residential road of mainly 1920s, 30s and 50s homes, ideally located just south of Victoria Park in central Haywards Heath. The town centre is a 5 minute walk and offers a wide range of shopping & café facilities including The Orchards Shopping Centre, Marks & Spencer's, Costa Coffee & Café Nero. For further restaurants & bars, The Broadway is the town's social centre and just over a half-mile distant offering WOLFOX coffee roasters (great for a brunch), Cote Brasserie, Zizzi, Pizza Express, Pascal Brasserie, Roccos Italian, La Campana Tapas and Café Rouge and a range of other independent bars including Lockhart Tavern Gastropub and the longstanding Orange Square. Haywards Heath's mainline station provides fast & regular commuter services to London (Victoria/London Bridge in 47mins), Brighton (20 mins) and Gatwick International Airport (20 mins).
The local area is well represented in both public & state schools including Great Walstead Preparatory, Ardingly College, Burgess Hill School for Girls and Cumnor House. Nearby, state schools include St. Wilfred's C of E, St. Josephs Catholic School, Oathall Community College and Warden Park. Ashenground Woods is just a couple of minutes walk and is a great spot for walking the dog.
The Finer Details...
Tenure: Freehold
Title Number: WSX288096
Plot Size: 0.14 Acres (not verified)
Local Authority: Mid Sussex District
Council Tax Band: E
Broadband Speed: Ultrafast - 1000 mbps download










