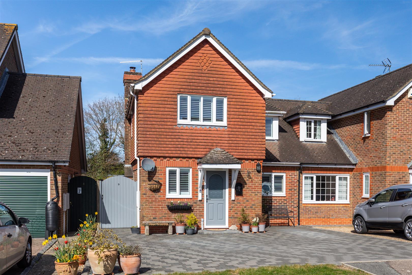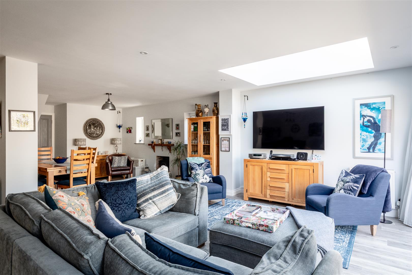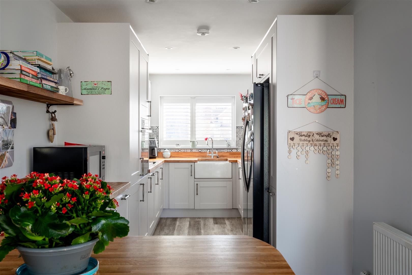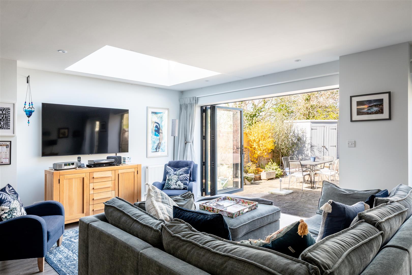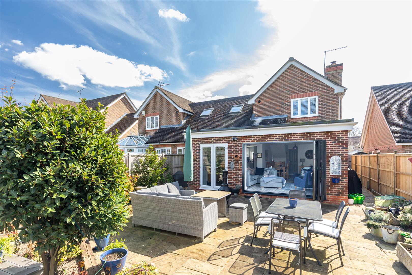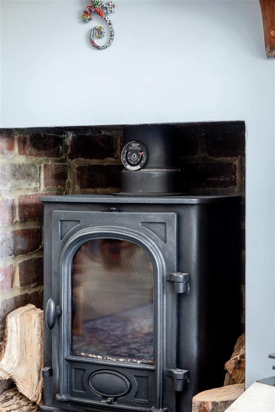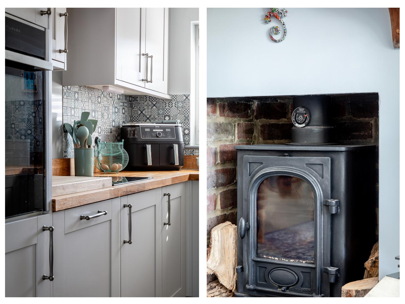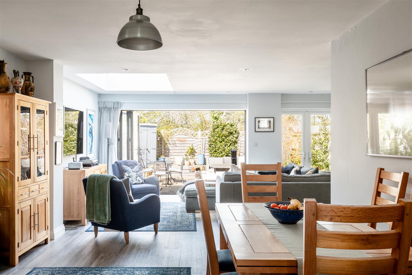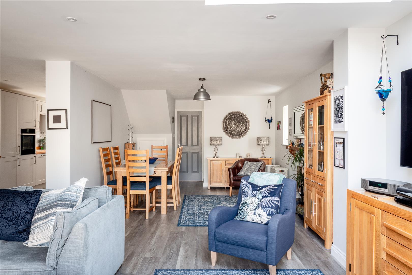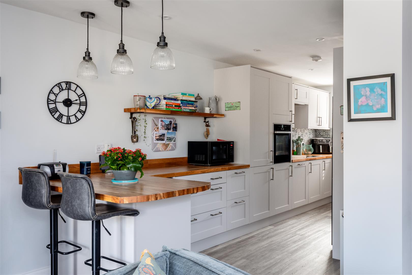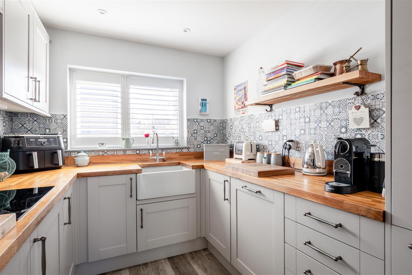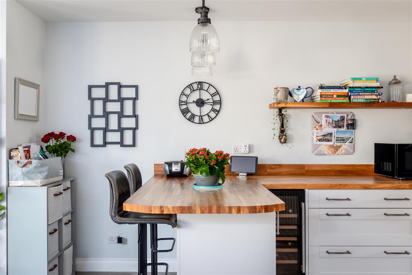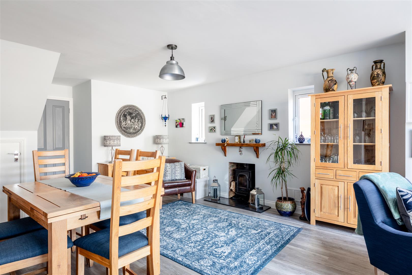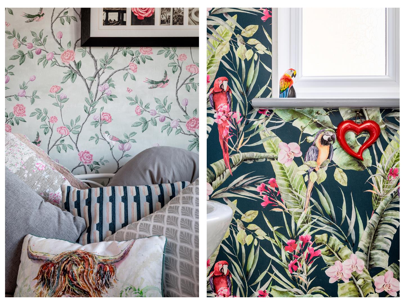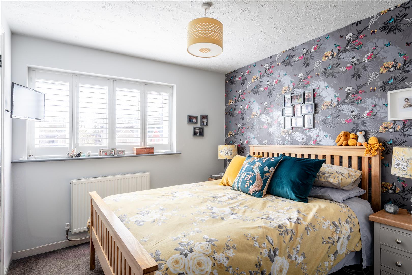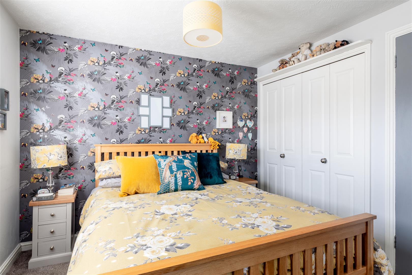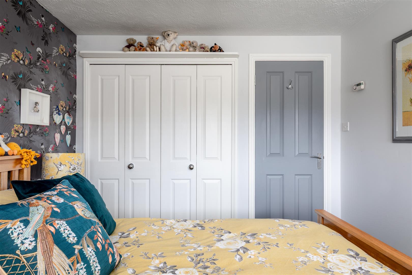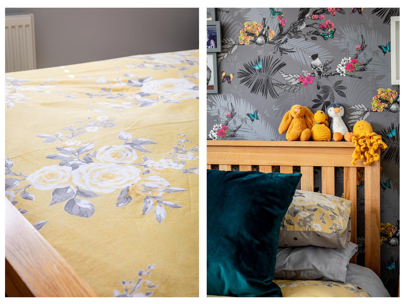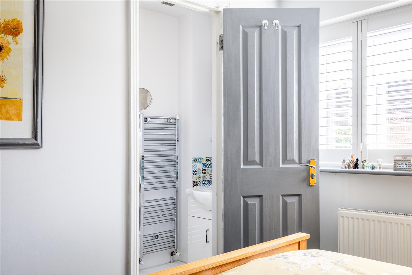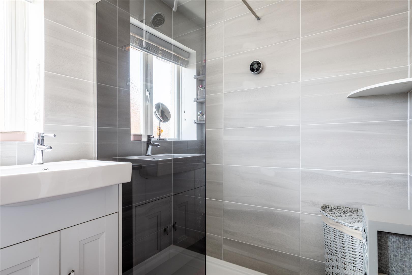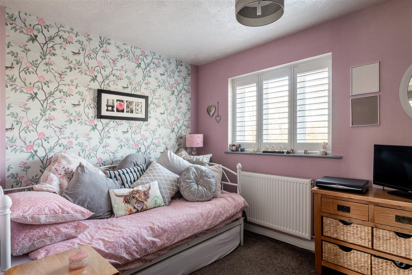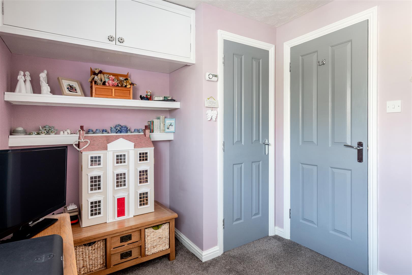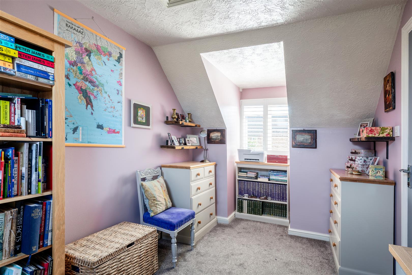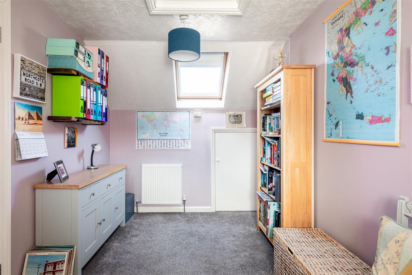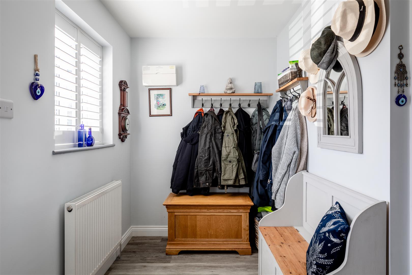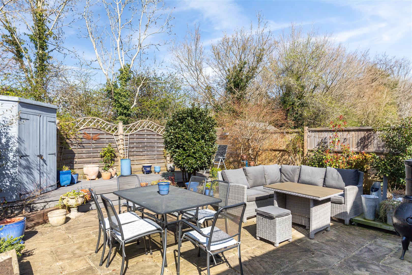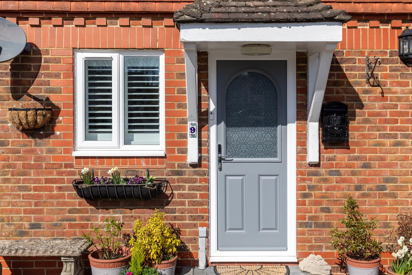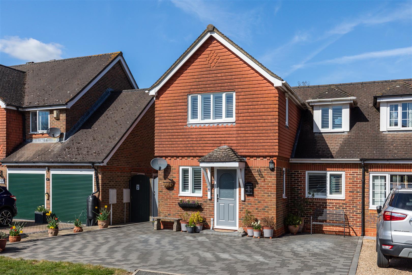9 The Sycamores, Sayers Common, West Sussex, BN6 9XP
Guided Price
£500,000
3
Bedroom
2
Bathroom
1
Reception
About the property
Features
- Guide £500,000 - £525,000
- Exceptional 32ft max x 22ft max open plan living space with bi fold doors to garden
- Three genuine double bedrooms
- Beautiful shaker-style kitchen
- Handy utility room
- Two stylish bath/shower rooms
- Renovated and reconfigured by our clients
- Walk of village pub and excellent village store
- Easy access to A23, great for anyone looking for swift links to Brighton and Gatwick Airport.
Guide £500,000 - £525,000
Welcome Home...
Welcome to this fabulous three bedroom semi detached house in the heart of Sayers Common. With its generous open plan living this delightful home is ideal for families, first time buyers or those looking to downsize. Excellently located for commuters needing the A23 for London or Brighton
As you arrive at the property, the grey slate-tiled driveway sets the tone, offering a glimpse of the style and care within. The entrance hall is a wonderful greeting space, just what every home should have. It provides a spacious area for welcoming guests, with plenty of room to store coats and shoes. The practical flooring is perfect for muddy boots, ensuring it stands up to the demands of daily life.
The current owners have extended the home to the rear, creating a truly exceptional open plan living space (32ft max x 22ft max) that is ready made for entertaining. A large ceiling lantern floods the room with natural light, while the bifold and patio doors open onto the rear garden, bringing the outdoors in. A cosy log burner adds warmth on cooler evenings, and a storage cupboard provides space for everyday essentials.
As you move further into this impressive area, the traditional shaker style kitchen is thoughtfully tucked behind the dining space, offering ample storage and modern appliances. It’s equipped with a built-in oven, induction hob, wine cooler, dishwasher, and space for an American fridge freezer. The cream-colored cupboards are complemented by a wooden worktop, butler sink and the mosaic tiles are a tasteful touch, highlighting the quality of the design. The grey luxury vinyl flooring flows seamlessly throughout, combining both practicality and style.
Having relocated the kitchen to the original garage, this has provided the home with a must have utility room, which has space for a washing machine, tumble dryer and comes with a sink. There is also a cloakroom which has been stylishly decorated.
On the first floor, you'll find three well-appointed bedrooms all fitted with stylish shutters. The master bedroom overlooks the front of the property and features invaluable built-in wardrobes, with an ensuite that includes a shower, and sink.
The second bedroom, located above the kitchen, is a spacious double with dual aspects, one of which is a Velux window. This room also provides access to the loft, offering additional storage space. The third bedroom is also of a good size and houses the airing cupboard, which contains the combi boiler.
The family bathroom is stylishly decorated with sleek grey tiles, adding a touch of elegance. Our clients have chosen a large shower over a bath, along with a WC, sink, and a convenient towel rail to complete the space.
Stepping Outside...
Although the rear garden is north-facing, don't let that deceive you – the sun always finds its way into the space. Our clients have thoughtfully created wonderful seating areas that follow the sun as it moves around the garden. With decking at the rear and cream paving slabs at the front, the garden offers a perfect blend of style and functionality. A lovely, wooded backdrop adds to the charm, making it an ideal spot to relax, read a book, or enjoy a family gathering. Additionally, there’s a shed for convenient storage of garden tools.
At the front of the property, there’s parking for up to four cars, set on stylish grey slate paving slabs.
Out & About...
The Sycamores is situated on a highly regarded housing estate in the heart of Sayers Common and was built in 1996 by Gleeson Homes. Just a few steps away, you'll find Berrylands playing field, offering a great space for outdoor activities. At the entrance to the estate, there’s a wonderful community shop that stocks everything from sausages and newspapers to locally brewed beers. It's also a perfect spot to relax, enjoy a coffee, and have a chat with the friendly locals. For those looking to enjoy a Sunday roast and a short walk away is a pint of local ale in the Duke of York pub, perfect place to meet family and friends.
For commuters, Sayers Common is conveniently located for the A23 (M) for the seaside, Brighton is only a 20 minute drive and journeys to London Gatwick are similar distance. Hassocks Station is only 10 minutes away and sits on the mainline and offers fast, regular services to London (Victoria/London Bridge in approx 54 mins), Brighton (9 mins) and Gatwick International Airport (20 mins).
When it comes to schooling, the village is home to the well-regarded LVS Hassocks, Sayers Common Primary school and for secondary state education, most children attend Downlands in nearby Hassocks or St Pauls Catholic school in Burgess Hill.
The Specifics...
Title Number: WSX208282
Tenure: Freehold
Local Authority: Mid Sussex District Council
Council Tax band: E
Available Broadband Speed: Ultrafast Fibre
We believe this information to be correct but recommend intending buyers check personally before exchange of contracts.
NB - Anti Money Laundering
In line with our obligations, any intending purchaser will be subject to relevant Anti-Money Laundering checks. To ensure total independence we use a third party company called 'iamproperty' and the check is undertaken via their "Move Butler" platform. There is a small charge of £20 per purchaser to complete these checks and this happens before a sale enters the conveyancing process.

