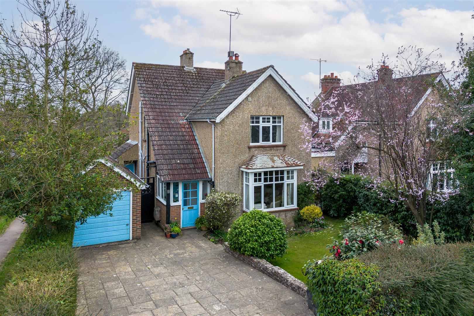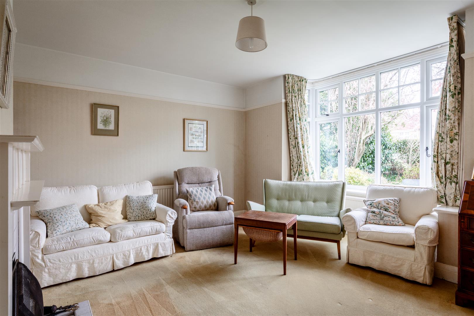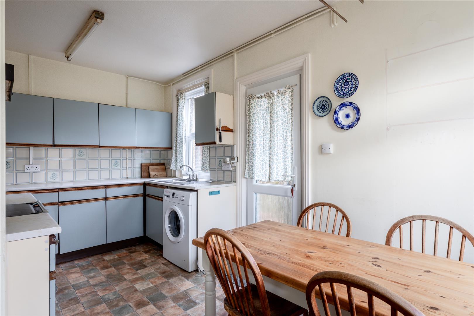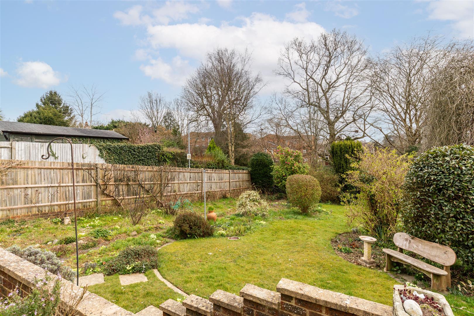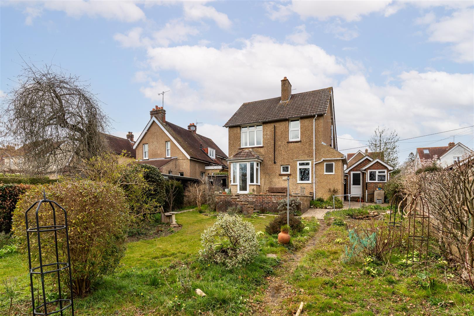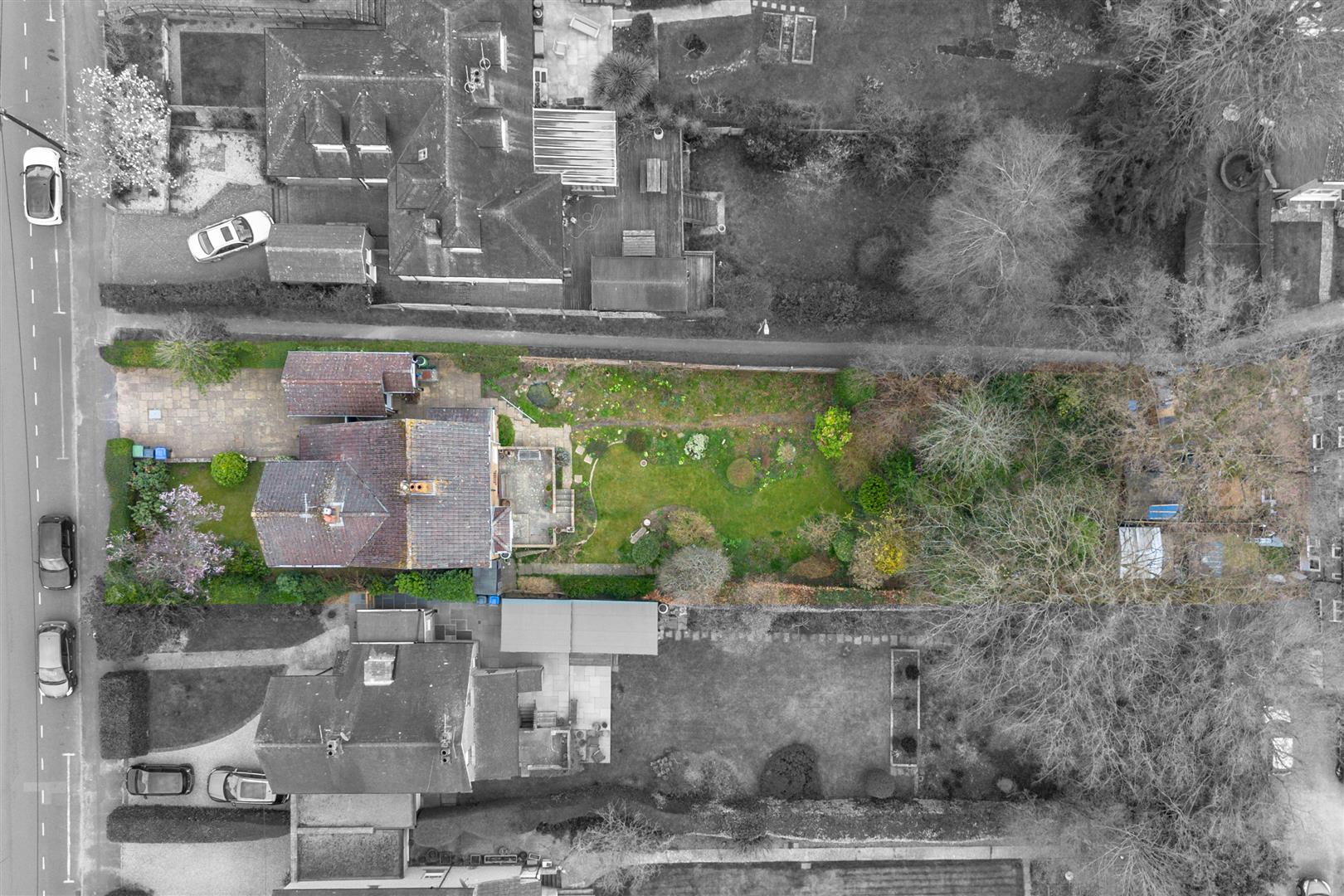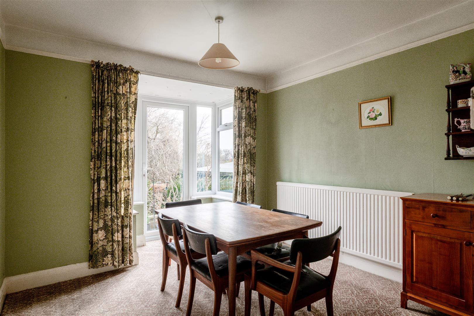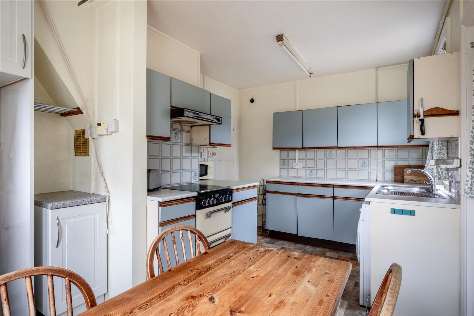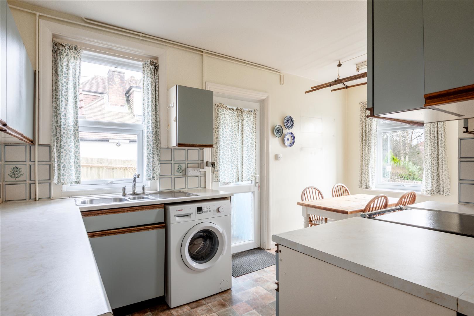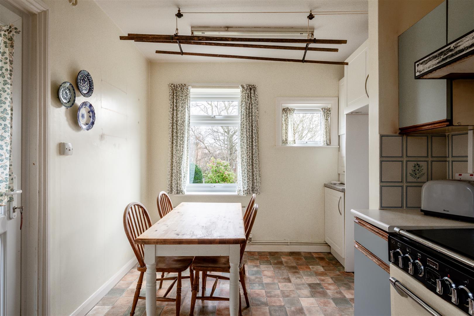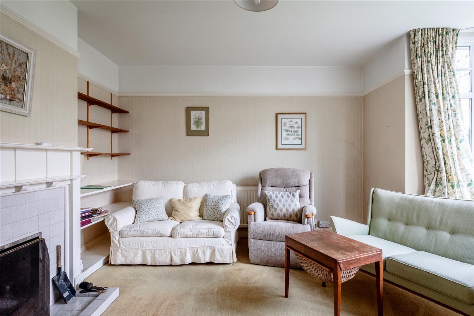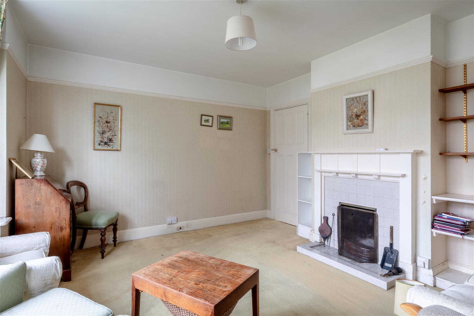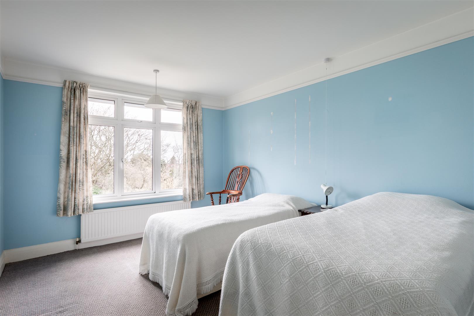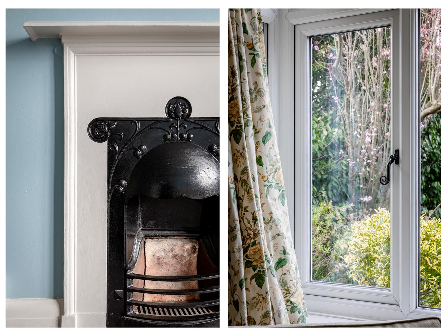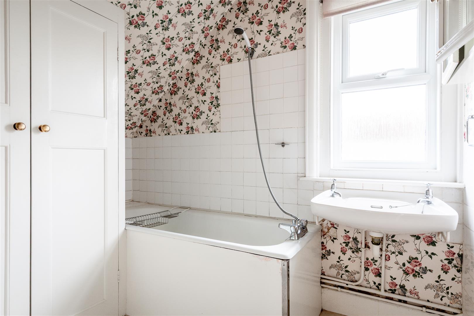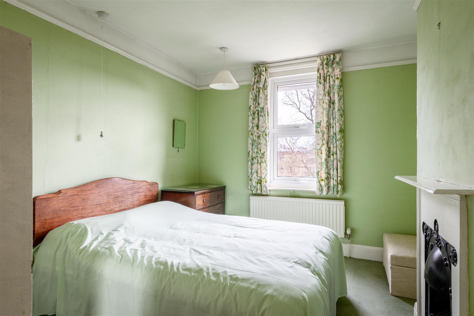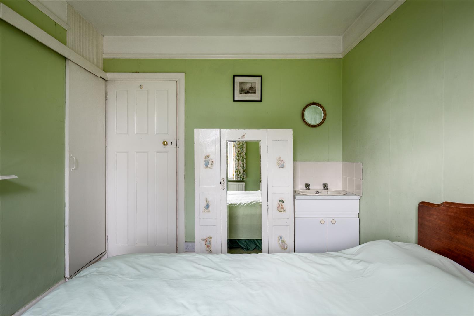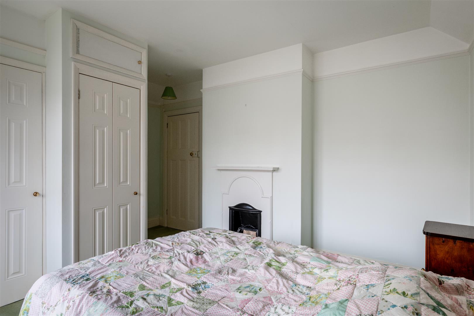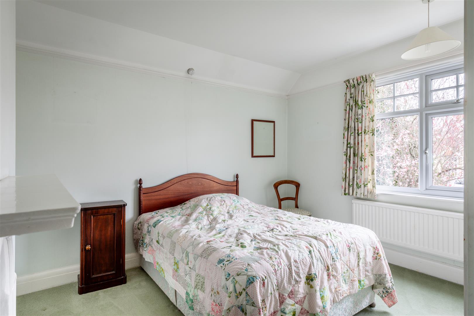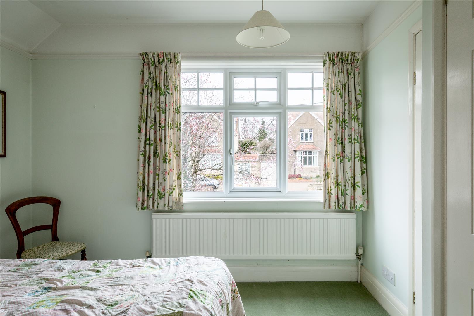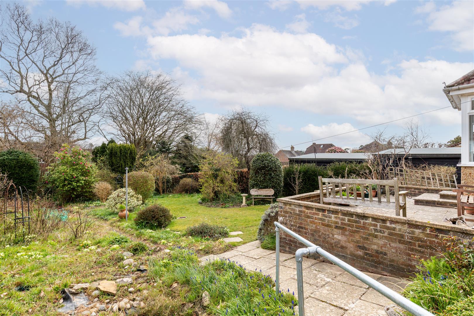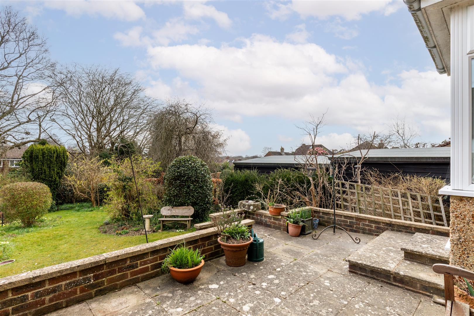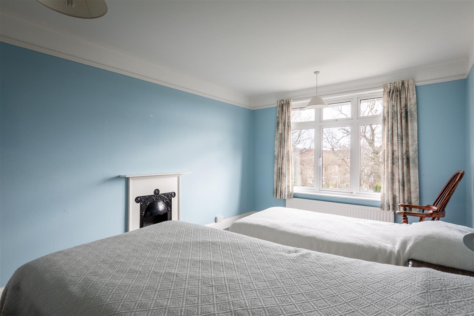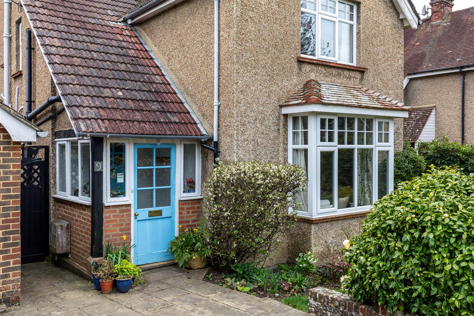9 Park Road, Haywards Heath, West Sussex, RH16 4HY
Guided Price
£700,000
3
Bedroom
2
Bathroom
3
Reception
About the property
Features
- Guide Price £700,000 - £750,000
- WATCH THE VIDEO VIEWING
- Fabulous detached 1930s character home
- 0.20 acre plot with glorious south facing garden
- Wealth of retained character but modernisation now required
- Huge scope to extend to the side, rear and into the loft, STPP
- Sought-after Park Road, within easy walk of town centre and 10 mins to the station
- Offered for sale for the first time in nearly 50 yearss
- Driveway parking and detached garage
- Offered for sale with no onward chain
Guide Price £700,000 - £750,000
Welcome Home...
If you’re looking for a detached, character home with plenty of potential for extension and modernisation then look no further than this fabulous 1930s home on the prestigious Park Road, in the heart of Haywards Heath.
The home has been in the same family for nearly fifty years and is now ready for its next chapter, offering huge scope for modernisation and extension – an exciting opportunity for a discerning buyer.
Upon entry you step through the porch and are welcomed by a generous hallway which immediately gives you a sense of the characterful nature of this fabulous home.
The inviting sitting room is classic with a large bay window which enjoys the prettiest of outlooks over the garden. The open fire provides the natural focal point and is perfect on a chilly winter’s evening. The panelled doors and picture rails are a nod to the original age of the home.
The study is ideal for those who work from home and the ground floor cloakroom sits under the stairs.
The formal dining room overlooks the rear garden, with a door leading out to the terrace.
The kitchen itself would benefit from updating and offers plenty of room for a breakfast table. There is plenty of scope to knock through to create an open plan kitchen/diner, if preferred.
A beautiful turned staircase rises to the first floor where you’ll find three impressive double bedrooms. The main bedroom extends to over 15ft and overlooks the garden. The second bedroom has a small ensuite shower room and fitted wardrobes. The third bedroom, is also a double and overlooks the garden too. The family bathroom and the separate lavatory could be knocked through to create a larger family bathroom too.
Each of the bedrooms enjoys a character fireplace, adding to the characterful feel of this home.
Whilst offering plenty of charm, the home has gas fired central heating and the double glazed windows were installed circa 2015. For those who work from home, there is access to an Ultrafast fibre broadband connection.
The large loft space is part boarded and ripe for conversion, subject to any necessary consents.
Scope/Potential...
In our opinion, there is plenty of scope to extend to the rear and side, giving a buyer an opportunity to create an individual home in a convenient and prestigious location.
Outside Oasis...
Stepping outside you have the most glorious of gardens, which is south facing and bathed in sunshine throughout the day. There is a paved terrace that sits adjacent to the dining room and is the perfect spot for the ‘al-fresco’ dining.
There is plethora of pretty planting with flowers, plants and shrubs providing pops of colour.
Gated side access leads back to the front, where this another pretty garden and driveway parking for several cars, leading to the detached garage.
In total, the plot extends to 0.18 acres – a great size for a town centre location.
Out & About....
Park Road is a prestigious road of predominantly period property in the very heart of Haywards Heath. The town centre is a 5 minute walk and offers a wide range of shopping & café facilities including The Orchards Shopping Centre, Marks & Spencer's and great independent outlets including Flinders Coffee, Hart Country Stores Farm Shop & Deli and Francisco Lounge Café Bar . For further restaurants & bars, The Broadway is a mere half-mile away and offers Cote Brasserie, Zizzi, Prezzo and Pascals Brasserie and a range of other independent bars including WOLFOX Coffee Roasters (perfect for a brunch), Lockhart Tavern Gastropub (great for a Sunday Lunch) and Orange Square.
Haywards Heath mainline station is a mile distant and provides fantastic commuter links to London (Victoria/London Bridge) in approximately 47 minutes, Gatwick International Airport (20 mins), Brighton (20 mins) and the south coast. ROAD: By car, surrounding areas can be accessed via the A23(M) which lies 5 miles west at Warninglid/Bolney or the A272 to the east. SCHOOLING: The local area is well represented in both public & state schools including Great Walstead Preparatory, Ardingly College, Burgess Hill School for Girls and Cumnor House. State schools include St. Wilfred's C of E, St. Josephs Catholic School, Bolnore Village Primary School and Warden Park Primary Academy.
The Specifics...
Title Number: SX128913
Tenure: Freehold
Local Authority: Mid Sussex District Council
Council Tax Band: F
Available Broadband Speed: Ultrafast (1000 mbps)
Plot Size: 0.18 acres (south facing)
We believe this information to be correct but cannot guarantee its accuracy. Intending buyers should check details personally before exchange of contracts.

