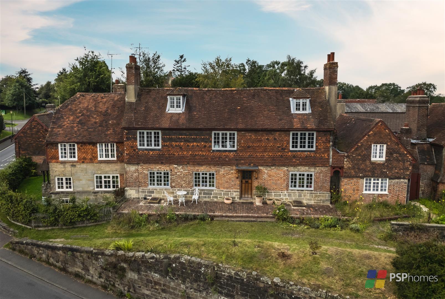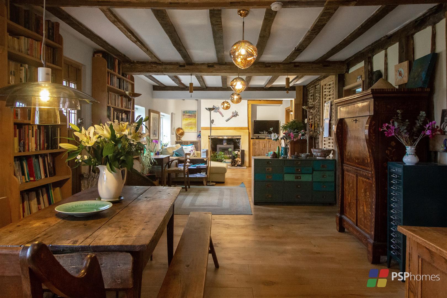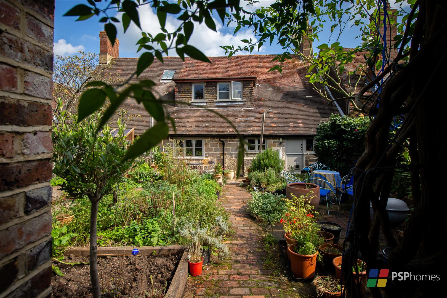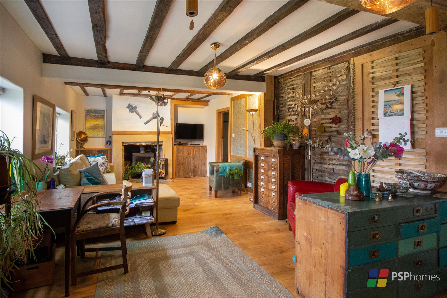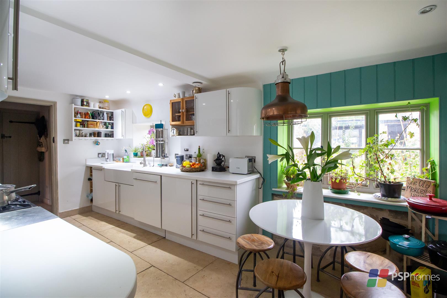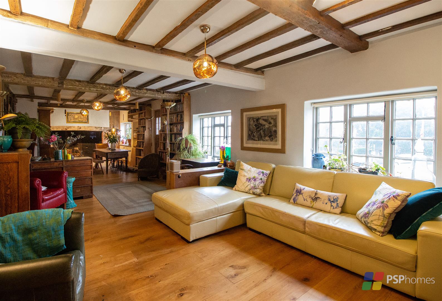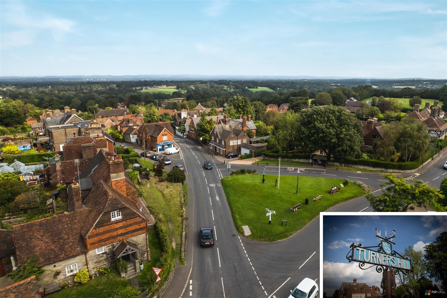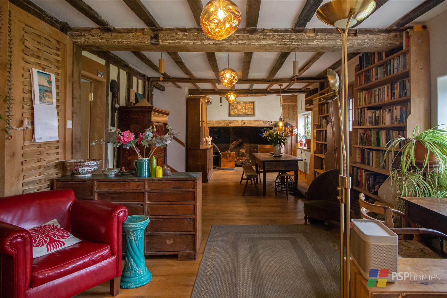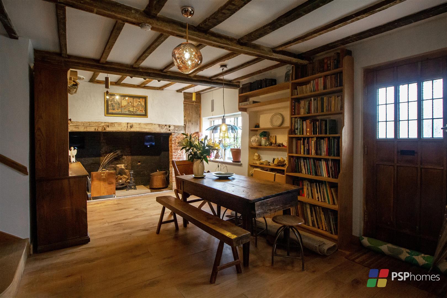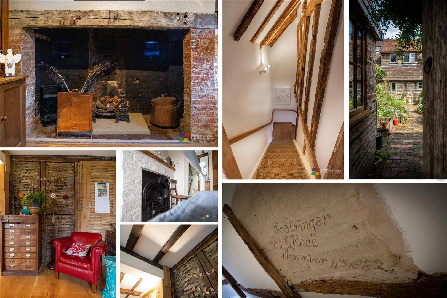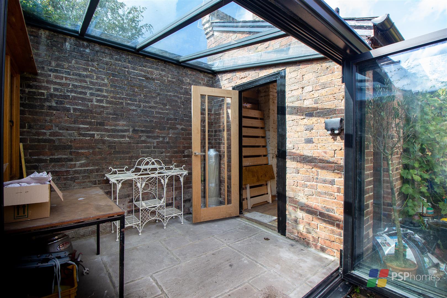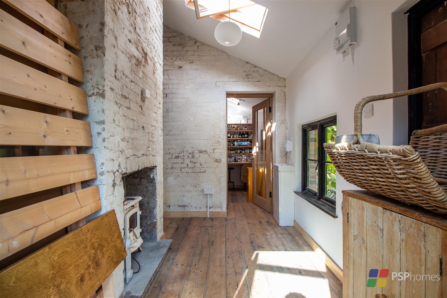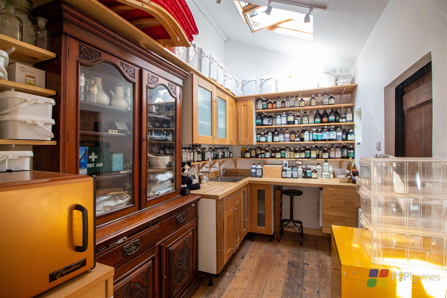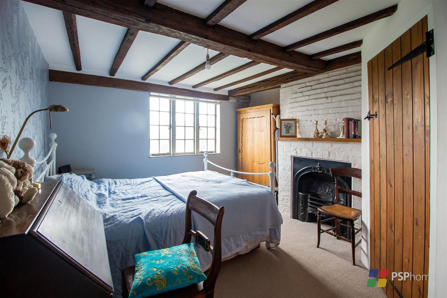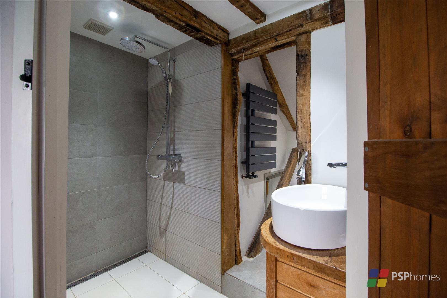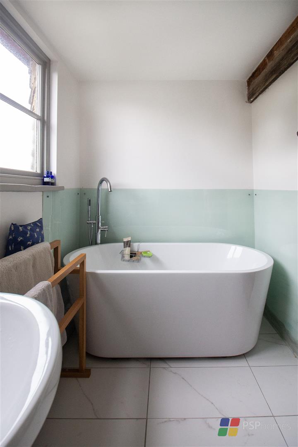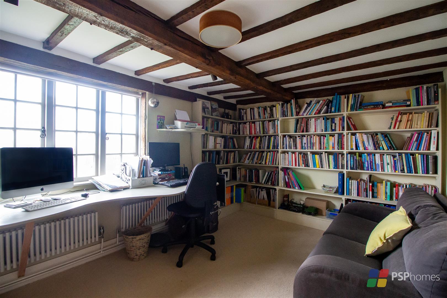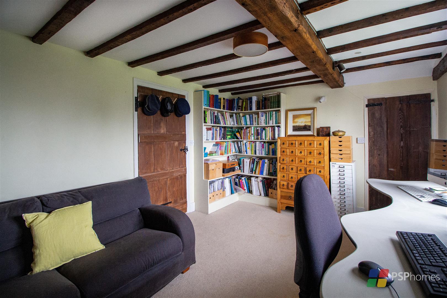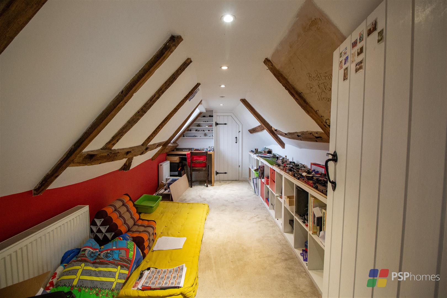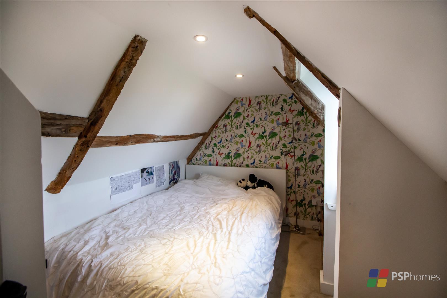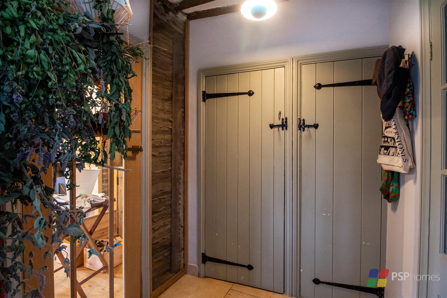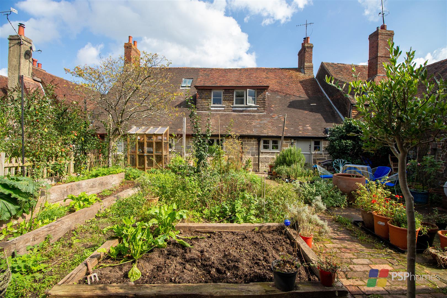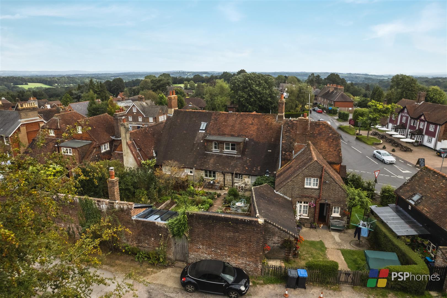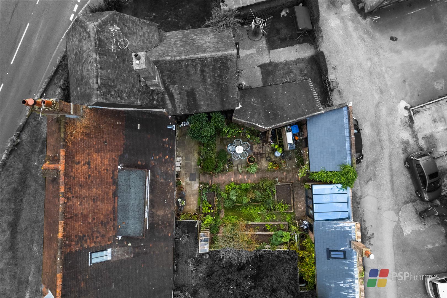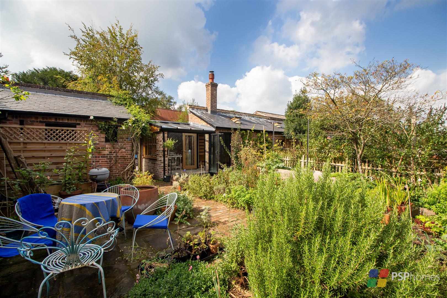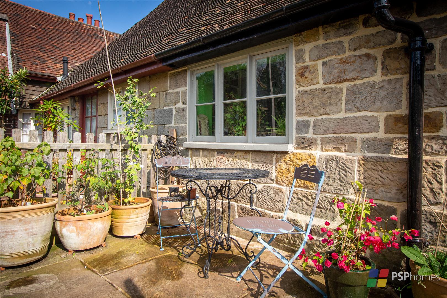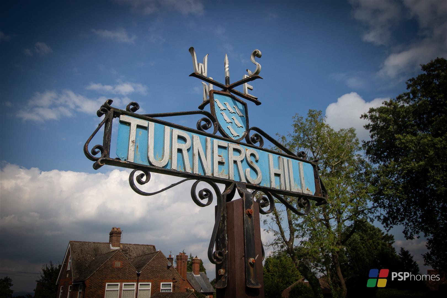Old Mercer's House, 118 The Bank North Street, Turners Hill, West Sussex, RH10 4NT
Guided Price
£700,000
5
Bedroom
2
Bathroom
1
Reception
About the property
Features
- Stunning 40ft open plan living/dining room
- 2,400 sq ft over four levels with good ceiling heights
- Exceptional Grade II listed house, dating from 1730
- Two allocated parking spaces
- Quintessential village with excellent rail links from nearby Three Bridges Station (10 mins)
- Stylish contemporary kitchen with Corian worktops
- Victorian outbuilding converted into annexe with power & plumbing
- Five well-proportioned bedrooms & far reaching views over Sussex Weald
- 2 mins walk of 'Outstanding' Turners Hill Primary School and two village pubs
- Guide Price £700,000 - £725,000
Guide Price £700,000 - £725,000
The House...
PSPhomes are delighted to introduce Old Mercer’s House – a Grade II listed family home that sits proudly in a prominent position in the heart of Turners Hill – a quintessential Sussex village with a thriving community, excellent school, two pubs and fantastic rail services at nearby Three Bridges Station.
Originally dating from circa 1730, the individual & utterly charming house offers a rich history. It is believed to have been built for a Mercer (dealer of cloth fabrics), using stone from a nearby quarry, with a shop in the front part of the building and living quarters behind. Most recently, the house formed part of the nearby Paddockhurst Estate before our clients embarked on a painstaking & meticulous renovation project, which has given this special home a new lease of life.
Upon entry you are welcomed by an exceptional, full-width living room. This beautiful space extends to nearly 40ft and is great for entertaining, with plenty of room for both sitting and dining areas. There is an abundance of 18th century character with beamed ceilings, enormous Inglenook fireplace, second open fireplace with log burner, solid oak flooring and an area of exposed wattle & daub.
The contemporary kitchen provides a striking contrast to the rest of ground floor, with stylish gloss units and ‘Corian’ stone worktops. There is space for a breakfast table and integrated dishwasher & washing machine.
There is an internal lobby leading to the cloakroom, stairs down to the cellar and a boot room, which opens on to the garden.
A beautiful staircase rises to the first floor with a stunning vaulted ceiling, with exposed beams.
On the first floor are three well-proportioned double bedrooms, each with pleasant views over the village green and Sussex Weald beyond. The largest of the bedrooms extends to nearly 15ft and is currently used as a large office. The second bedroom enjoys a focal point fireplace and a stunning en-suite shower room with a fascinating juxtaposition between the contemporary styling and the 17th century character. The third double bedroom is also a generous size featuring glorious hand printed wall paper and a fitted cupboard.
The modern bathroom has a contemporary white suite with a stylish standalone bathtub.
A further staircase rises to the ‘attic floor’, which has two further double bedrooms (restricted head height in places). This level makes the perfect, private space for a teenager or au-pair.
Steps lead down from the ground floor lobby to an large cellar space that provides excellent storage. You can see the old coal chutes and legend has it that it used to be used as a passage for smugglers, with links to The Crown Pub!
Further modern attributes include the gas fired central heating with combination boiler, recent rewiring and new plumbing.
Step Outside...
To the rear is a pretty but compact west facing cottage garden with plenty of afternoon sunshine. There is a plethora of herbs, fruits and vegetables including strawberries, plums, apples, artichokes, fennel, camomile, garlic and liquorice.
At the foot of the garden are two Victorian outbuildings believed to have been built for seasonal estate workers. One is an excellent brick built annexe/outbuilding and the space has been converted into three separate rooms. There is a studio with bi-fold doors opening onto the garden, second room with log burner and a third room as a kitchenette. This would a fantastic “work-from-home” space as it is fully powered/plumbed.
There is also a second outbuilding that is used as workshop/for storage.
Gated rear access leads to the two parking spaces. The rear lane is owned by Paddockhurst Estate.
The Location...
Turners Hill is one of the area’s historic and most sought-after villages, with the main area overlooking the pretty central green. There are two traditional village pubs - The Crown Inn and The Red Lion. Further village amenities include convenience store, farm shop, community centre, hairdressers and dry cleaners.
The highly regarded Turners Hill CofE Primary School is rated ‘Outstanding’ by Ofsted and located just across the road. For secondary education, children could attend Imberhorne Secondary School in neighbouring East Grinstead (with a bus service). In the private sector, Worth and Ardingly Colleges are easily accessible.
Three Bridges Station is just an 11 minute drive (Google Maps) and provides excellent rail services to London, Gatwick International Airport, Brighton and the South Coast. Other nearby stations include Balcombe (8 mins), East Grinstead (15 mins) and Haywards Heath (20 mins). Neighbouring towns include Crawley, East Grinstead and Haywards Heath, each providing extensive facilities.
If you fancy an afternoon tea or being pampered in a spa, Gravetye Manor and Alexander House are both within easy reach.
Information
Tenure: Freehold
Listed: Grade II
Services: Mains electricity, gas, water & drainage (none tested)
Local Authority: Mid Sussex District Council
Council Tax Band: C

