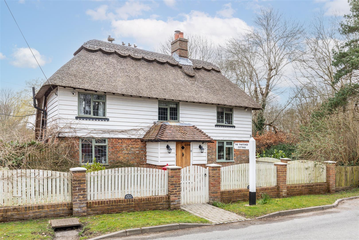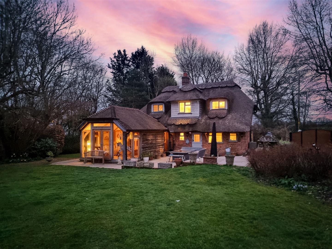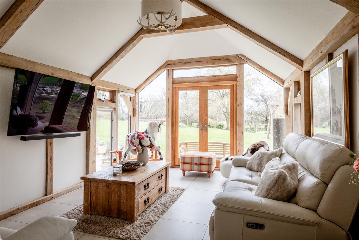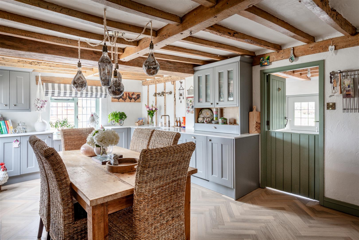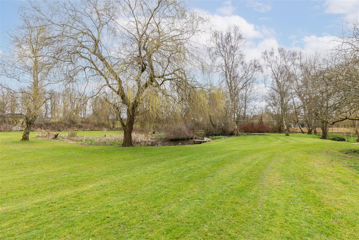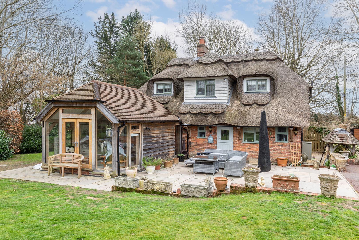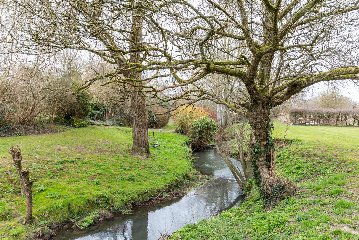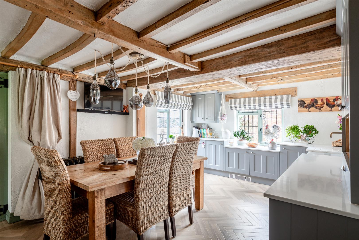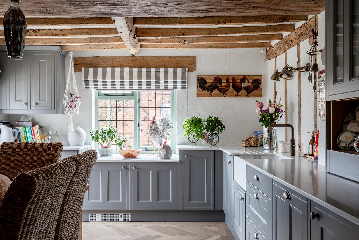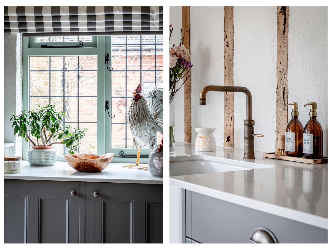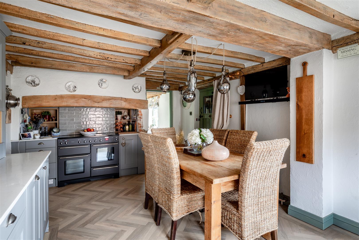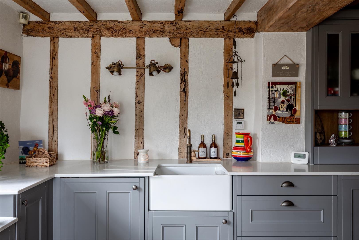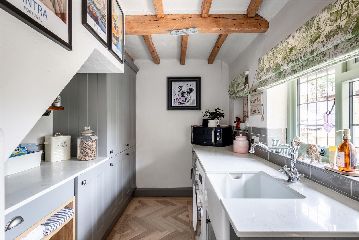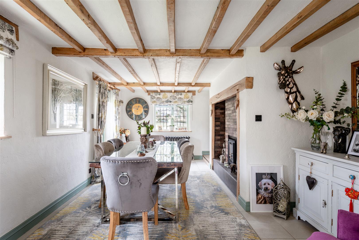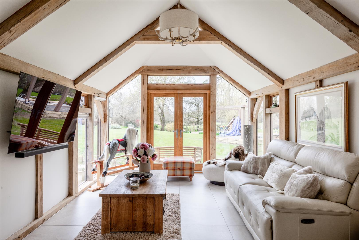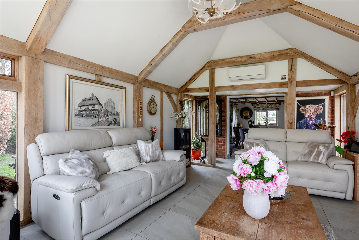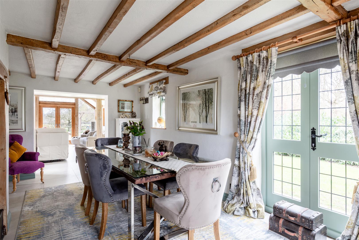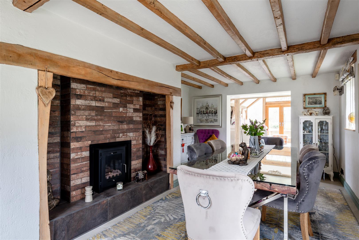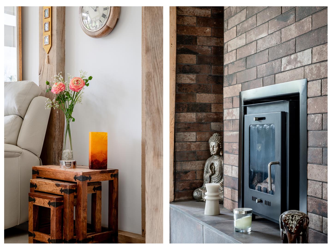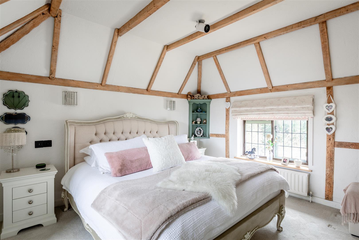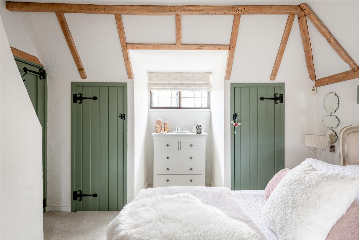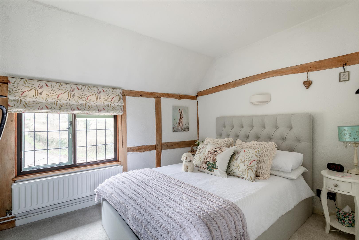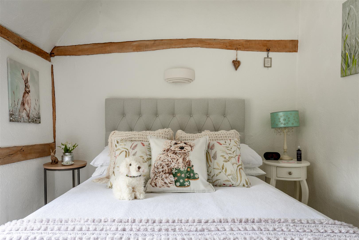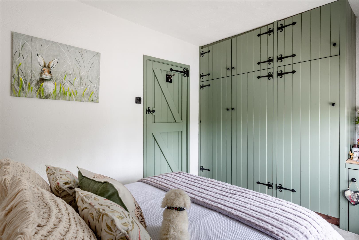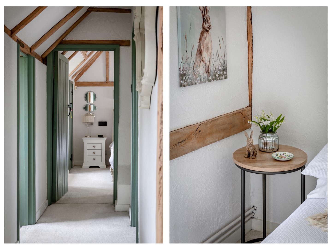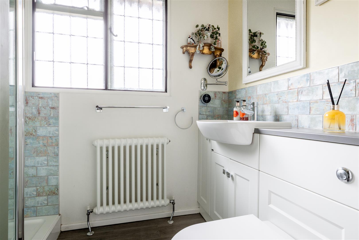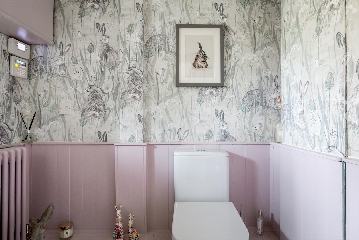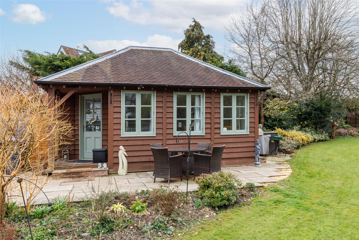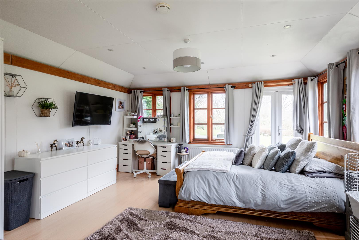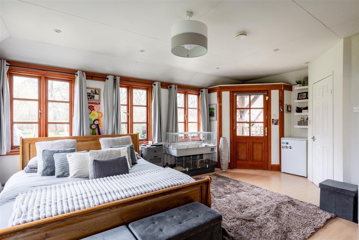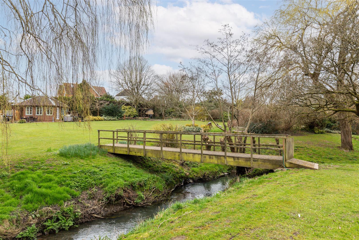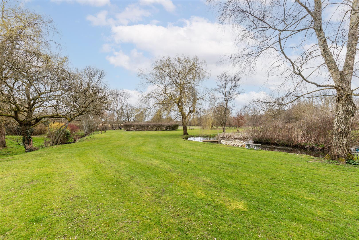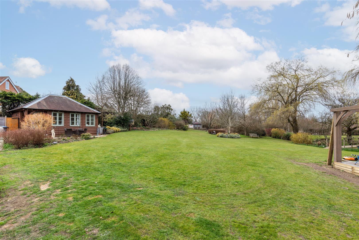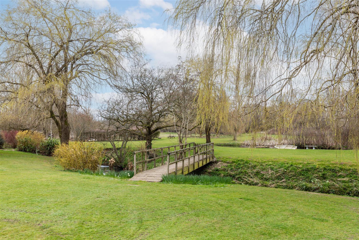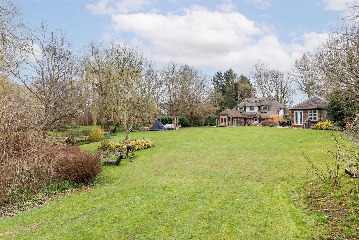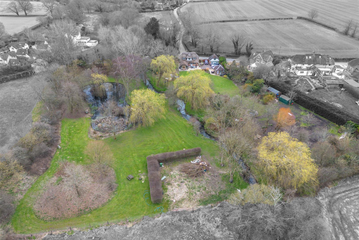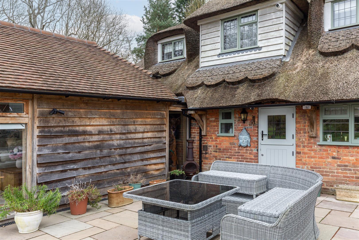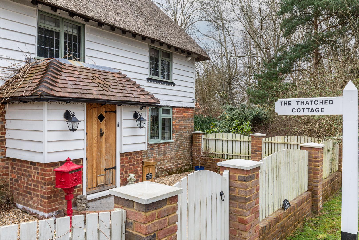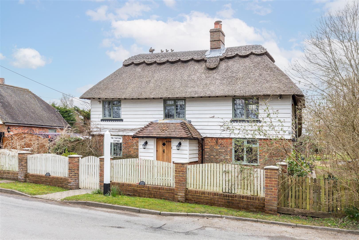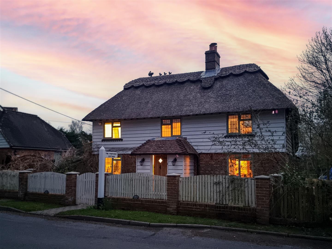The Thatch Mill Lane, Sayers Common, BN6 9HN
Guided Price
£1,000,000
4
Bedroom
2
Bathroom
2
Reception
About the property
Features
- Grade II listed 'Chocolate Box' Thatched Cottage
- Glorious gardens & grounds that extend to 2.69 acres with stream & pond
- Fully renovated to a high standard with meticulous attention to detail
- Stunning oak-framed extension
- Bespoke country kitchen with stone worktops
- Detached annexe with ensuite bathroom
- Detached double garage with studio above
- Beautiful semi-rural location with easy access to Hurstpierpoint and A23
- Perfect blend of retained character and contemporary high spec
- Guide Price £1,000,000 - £1,100,000
Guide Price £1,000,000 - £1,100,000
Welcome to The Thatch
This is an exciting and extremely rare opportunity to acquire a beautiful Grade II listed thatched cottage occupying a truly idyllic countryside position on the fringes of Hurstpierpoint and Sayers Common and sitting on an exceptional 2.69 acre plot.
This chocolate box home has been subject of transformative renovation & extensive by our clients and now offers the perfect blend of contemporary, high spec modernity that juxtaposes against the wealth of charming period features to striking effect. The interiors are gorgeous and the roof has recently been serviced.
Family Friendly Flexibility
The ground floor living space is arranged around three main areas. The main living room has been transformed by the additional of an oak framed extension that is incredibly sympathetic to the age of the home. The result is a fabulous open plan living space that extends to nearly 40ft with clearly defined sitting and dining areas. The dining area, which is incredibly versatile, has a large inglenook fireplace, exposed beams and doors that open out to the garden. This room flows freely through into the stunning extension – a breathtaking space with vaulted ceiling, exposed oak beams, underfloor heating and french doors that overlook the sweeping gardens & grounds .
Country Kitchen
The bespoke kitchen has classic shaker-style cabinetry that sits under opulent stone counters. The herringbone ‘Karndean’ flooring is as tasteful as it is durable. There is plenty of space for a chunky dining table and with windows to two sides, there is plenty of natural light.
The former kitchen is now a generous utility with plenty of storage and stone counters. There is a separate ground floor cloakroom too. A door leads out to the garden, making it ideal after a muddy dog walk.
Sleep & Soak
On the first floor there are three fabulous bedrooms and stylish refitted shower room. The main bedroom is a really generous double, with a dual aspect and fitted wardrobes. Both the second and third bedroom also have fitted wardrobe space too.
The home has oil fired central heating and access to superfast fibre broadband.
The Annexe
Outside there is a detached annexe that is perfect for a live-in relative or teenager. There is a generous bedroom/living area and modern ensuite bathroom.
The detached double garage is accessed via gated entrance and offers immense storage with studio above, perfect for those who work from home.
An Outside Oasis
The gardens and grounds are simply superb, extending to 2.69 acres with large swathes of lawn that are divided into two areas by a delightful stream. The more formal area is mainly laid to lawn, interspersed with mature trees and flower and shrub borders. A wooden bridge crosses the stream, providing access to the more “natural” garden area. The pond has two small islands, providing the ideal habitat for ducks and geese, and is complimented by the wonderful weeping willow.
Out & About
The home is situated in a rural yet convenient location at the junction of Langton Lane and Mill Lane, with the quintessential village of Hurstpierpoint just 2.5 miles away and the larger town of Haywards Heath just over 6 miles, offering a wide range of shops and amenities, and a mainline railway service to London Victoria (about 44 minutes) and London Bridge (about 42 minutes). The A23/M23 provides easy access to Brighton, Gatwick and the M25. Sporting and recreational facilities include golf at Mannings Heath and Haywards Heath, Show Jumping at Hickstead and racing at Brighton and Goodwood. There are a number of excellent schools in the area including Hurstpierpoint College, Handcross Park Preparatory School, Cottesmore, Brighton College, Ardingly College and Burgess Hill School for Girls.
The Specifics...
Title Number: WSX122744
Tenure: Freehold
Council Tax Band: G
Local Authority: Mid Sussex District Council
Listed: Yes - Grade II
Plot Size: 2.69 acres
Broadband Speed: Superfast Fibre
We believe this information to be correct but recommend intending buyers check details personally before exchange of contracts.

