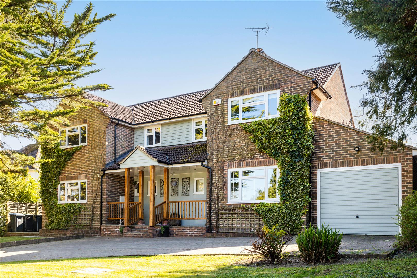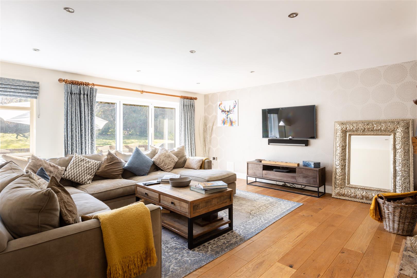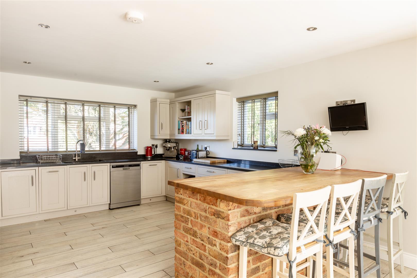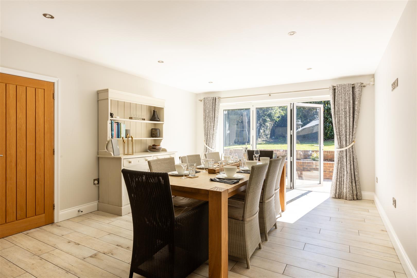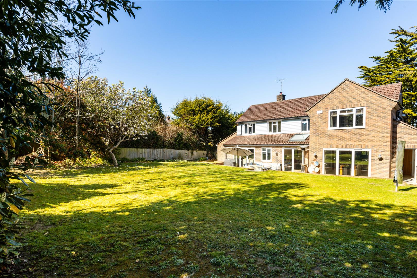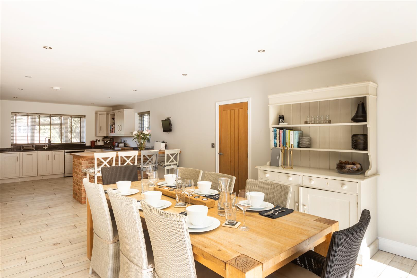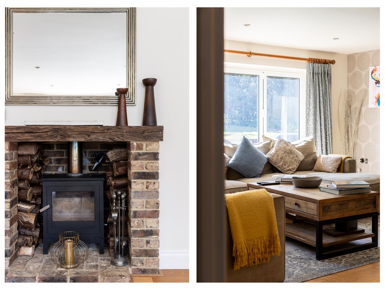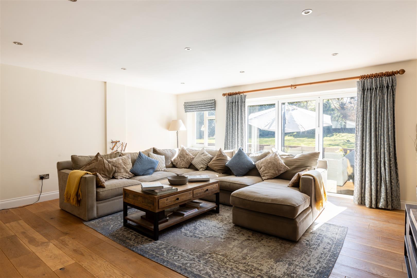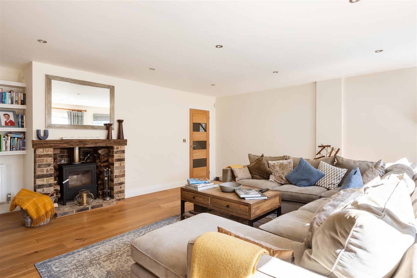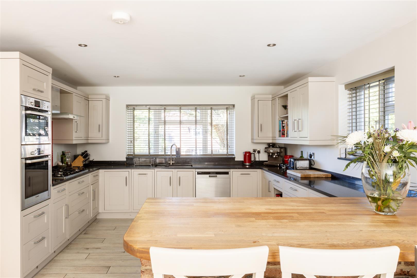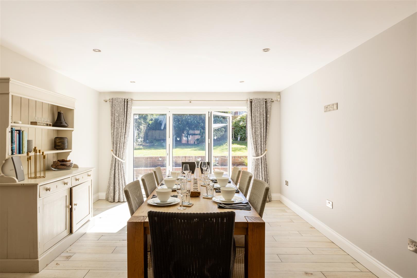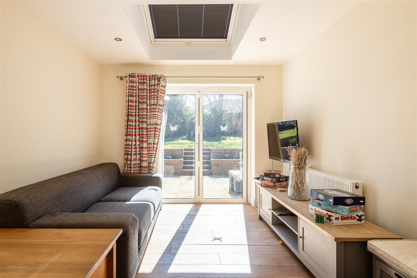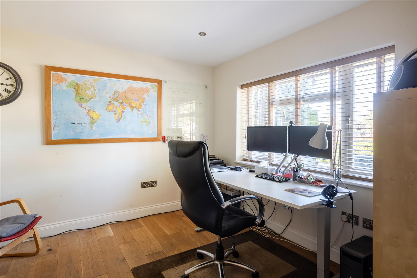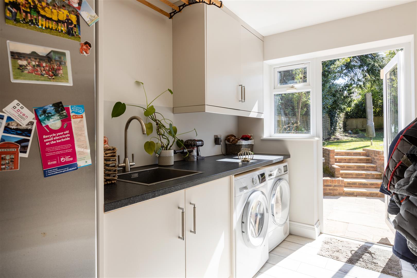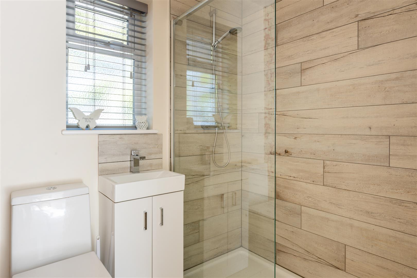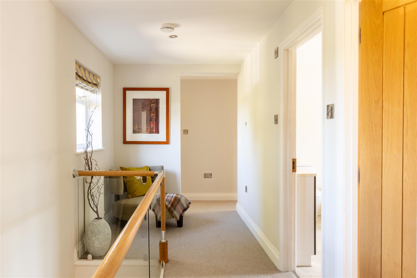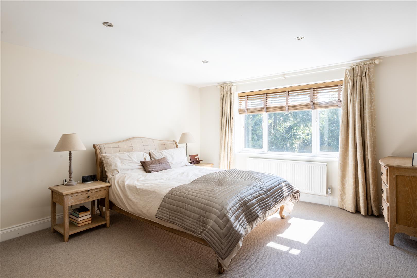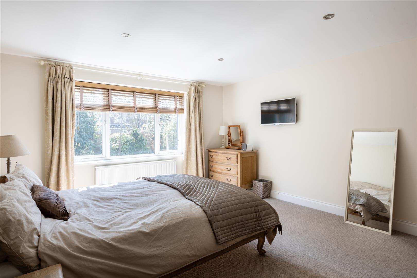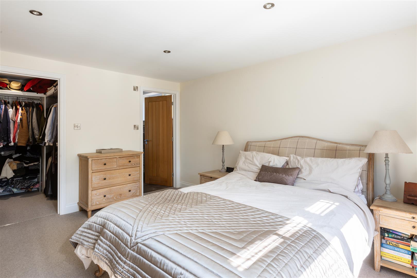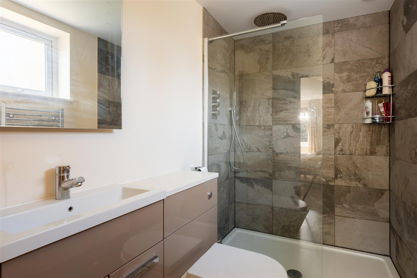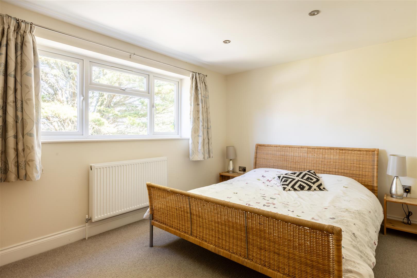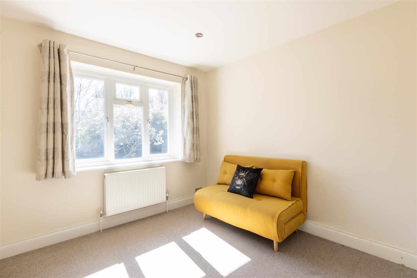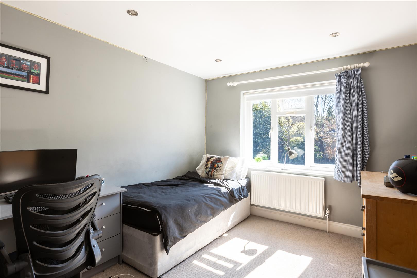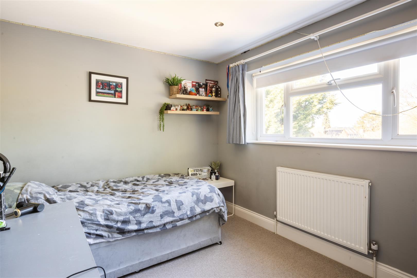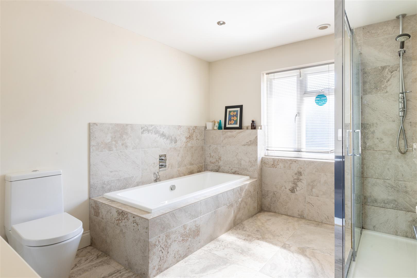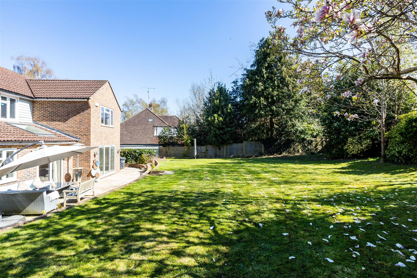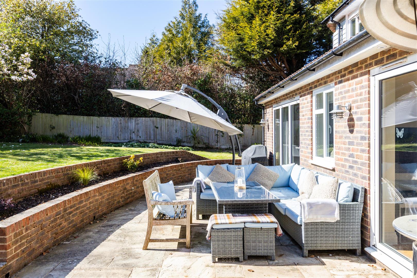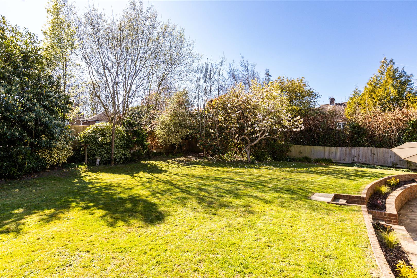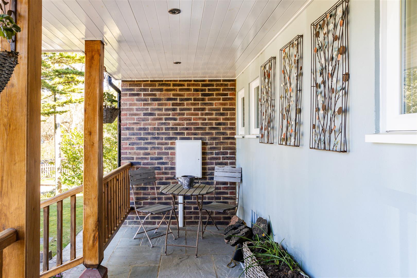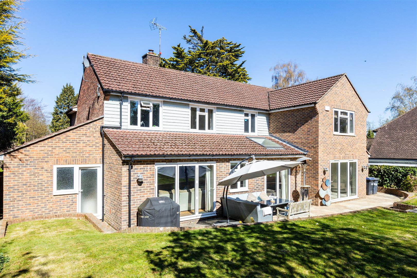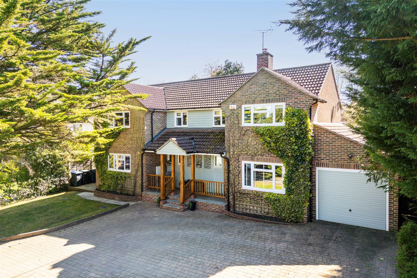6 Lucas Way, Haywards Heath, West Sussex, RH16 1JR
Guided Price
£1,400,000
5
Bedroom
3
Bathroom
3
Reception
About the property
Features
- Detached family home of just over 2,800 sq ft
- Prestigious and peaceful location in the sought-after Lucastes area
- Fabulous 31ft open plan kitchen with bi-fold doors on to the garden
- 0.22 acre plot with southerly garden
- Walk of Haywards Heath Station and highly regarded school catchment area
- Large living room with log burner
- Utility and ground floor shower room
- Separate study - great for home working
- Garage and driveway parking for several cars
- Five bedrooms and three bath/shower rooms
Lovely Lucas
If you’re looking for a sizeable, detached family home in a peaceful, tucked away location in the prestigious ‘Lucastes’ area of western Haywards Heath then this fabulous family home in the sought-after Lucas Way will surely be of interest.
The home was the subject of transformative renovation and extension by a very highly regarded local developer in 2013 and offers exceptionally spacious and highly flexible accommodation that extends to over 2,800 sq ft with five bedrooms, three bathrooms and four reception areas – all on a 0.22 acre plot with southerly garden.
Family Friendly Flexibility
Upon entry you’re welcomed by a generous hallway, which sets the tone for what lies beyond. The ground floor offers an incredible amount of versatility, perfect for a sizable family.
The sitting room is enormous space with engineered oak floors and a pleasant outlook over the garden. The exposed brick fireplace adds texture and character and the large log burner creates a cosy feel on those chilly winter evenings.
Off the dining area is the family room – perfect for teenagers or as a children’s play room. If you wanted an even larger open plan kitchen/dining/family room you could easily knock through into the kitchen/diner. Another set of bi-fold doors lead out to the garden too.
For those who work from home there is a generously sized study and the home has access to an Ultrafast fibre broadband connection with up to 10,000 mbps download speed.
Social Kitchen
The kitchen is the heart of any home and this space is truly impressive, extending to a cavernous 34ft – the perfect space for both entertaining and modern family living. The kitchen itself is from Hamilton Stone Design and combines classic, shaker-style cabinetry with opulent granite counters, solid wood breakfast bar and exposed brick peninsula. There is a range of integrated appliances including double oven, gas hob and dishwasher whilst the wet underfloor heating system keeps you nice and toasty.
The separate utility provides space for the noisier appliances and the shower room is perfect after a muddy dog walk or the children’s football training.
The dining area flows freely out to the south facing garden and the bi-fold doors blur the division between the inside and the outside.
Bath & Bed
On the first floor you have five fabulous bedrooms and two bath/shower rooms. The master bedroom is a superb suite with generous sleeping area, walk-in dressing room and stylish ensuite shower room.
The second, third, fourth and fifth bedrooms are served by the oversized and modern family bathroom with separate bath and shower room.
The family bathroom also has underfloor heating.
The home has gas fired central heating with pressurised system, high performance double glazing and a large, fully boarded loft space. The boiler is neatly housed in the loft.
Outside Oasis
Heading outside the garden is a delight. The favoured south-westerly aspect means you’re bathed in sunshine throughout the day and the established borders create screening that offers plenty of privacy and seclusion.
The paved terrace is the perfect spot for ‘al-fresco’ dining and the large expanse of level lawn is great for children to play.
There is gated side access and a door that leads into the integral garage, which offers immense storage space.
To the front is a large block paved driveway providing parking for several cars.
Out & About
Lucas Way is one of the most prestigious addresses in Haywards Heath lying on the sought-after west side of Haywards Heath, ideally located for the mainline train station with its fast and regular commuter services to London (approx. 47 minutes to London Bridge/Victoria), Brighton (approx. 20 minutes) and Gatwick International Airport. The town centre boasts an array of shops including The Orchards Shopping Centre with a Marks & Spencers and the excellent Hart Country Stores farm shop/delicatessen. The town has two superstores in the form of Waitrose and Sainsburys and both are within walking distance. If you want to walk the dog you have the 29 hectare Blunts Wood & Paiges Meadow nature reserve almost on your doorstep.
There are several highly regarded schools nearby and the house falls into the catchment area for the highly respected Harlands Primary School and Warden Park secondary in neighbouring Cuckfield. For Sixth Form, Haywards Heath College is a short walk off Harlands Road. In the private sector, there is an array of choice including Ardingly College, Hurstpierpoint College, Cumnor House, Great Walstead Preparatory and Handcross Park School.
Surrounding areas can be easily accessed via the A272 and A23(M), with the latter lying five miles west at Bolney/Warninglid.
The Specifics
Tenure: Freehold
Title Number: WSX350794
Local Authority: Mid Sussex District
Council Tax Band: E
Plot Size: 0.22 acres
Available Broadband Speed: Ultrafast Fibre
We believe this information to be correct but recommend intending buyers check details personally as we cannot guarantee its accuracy. Any information in this marketing brochure cannot be used as part of an offer.

