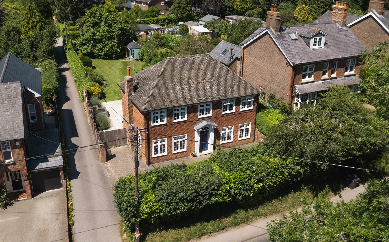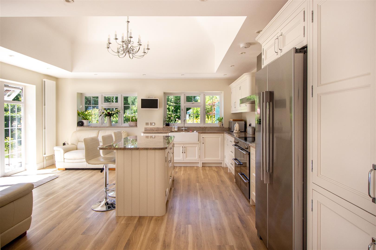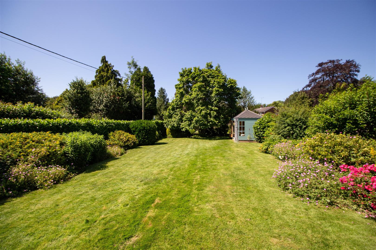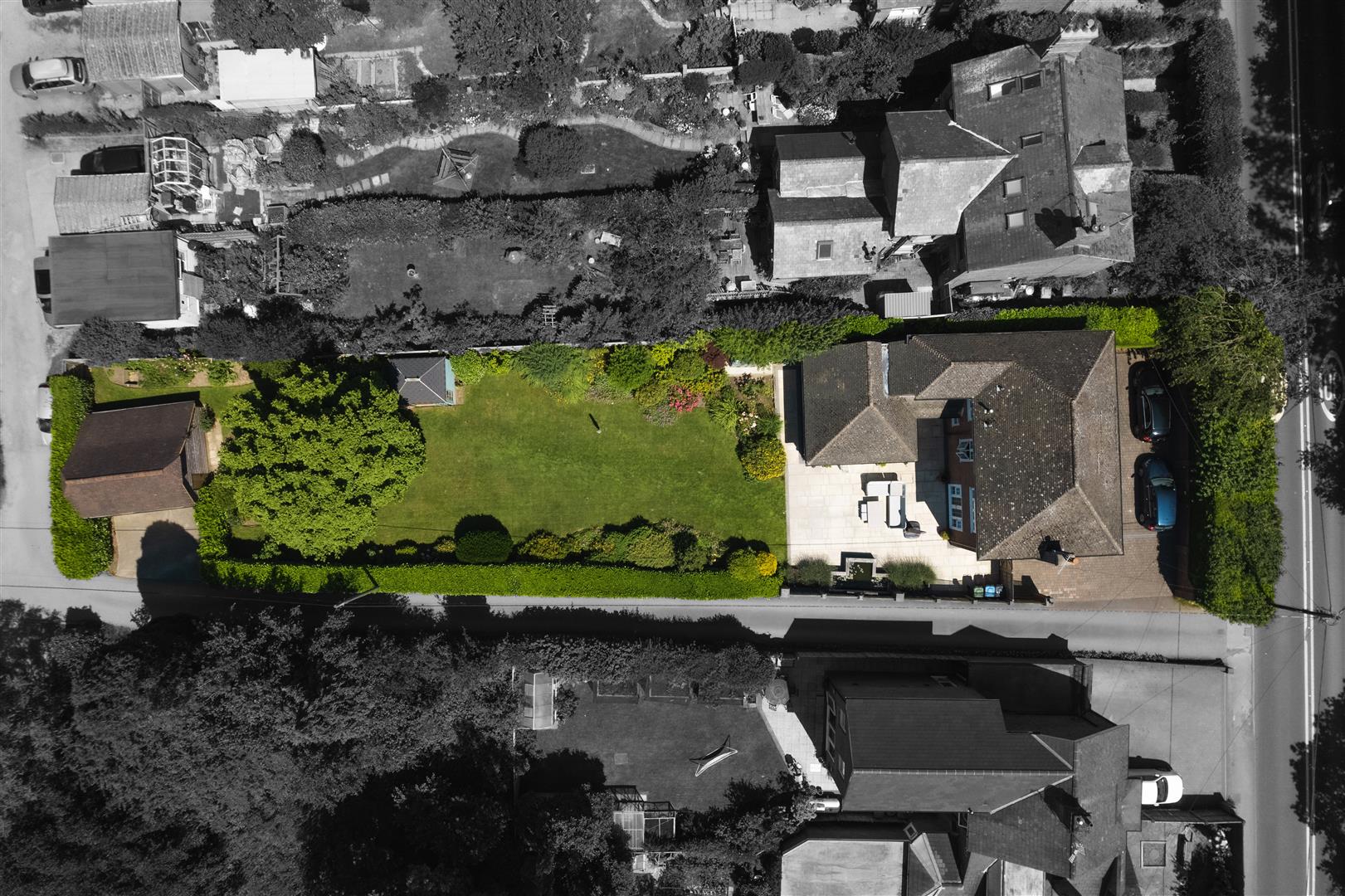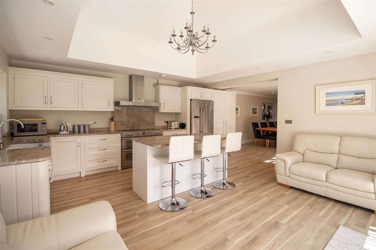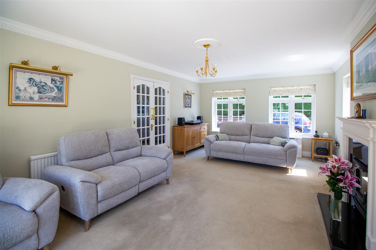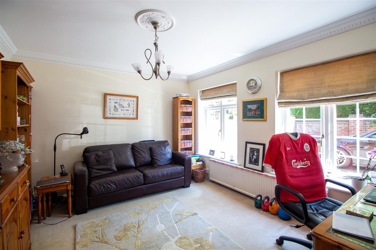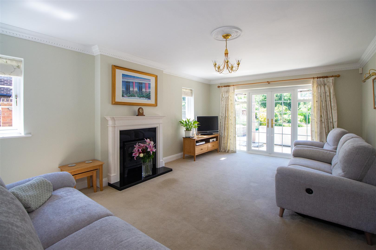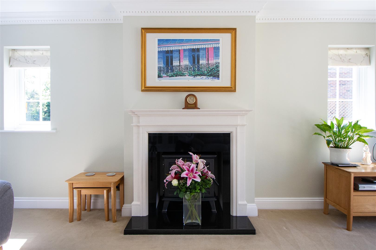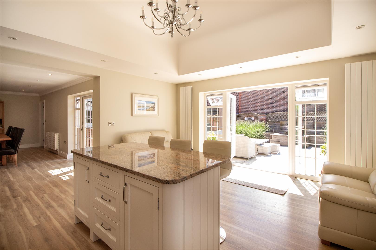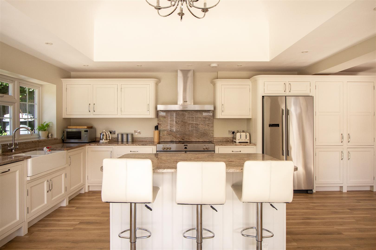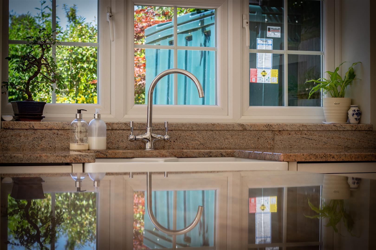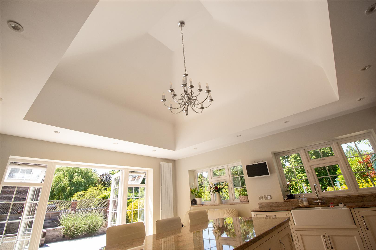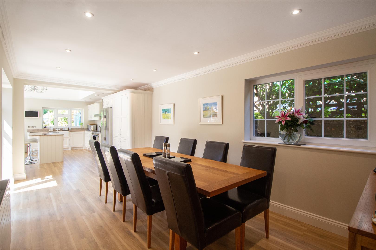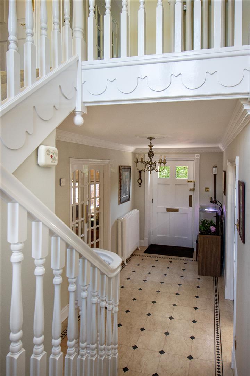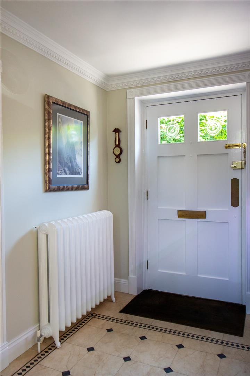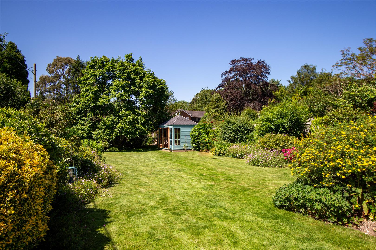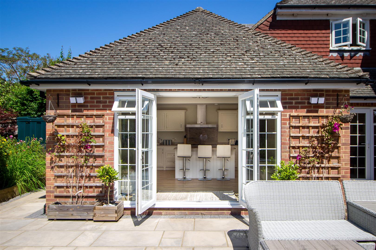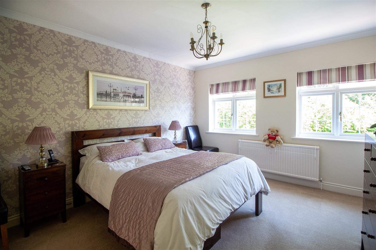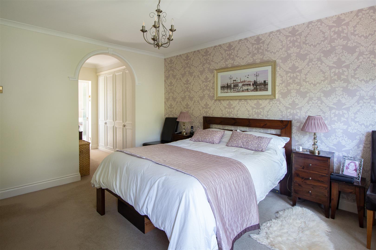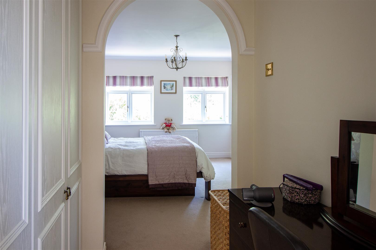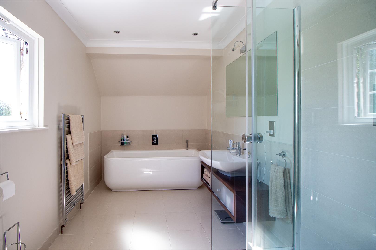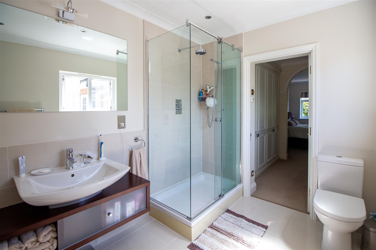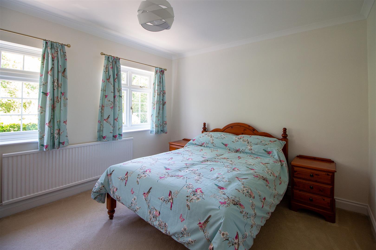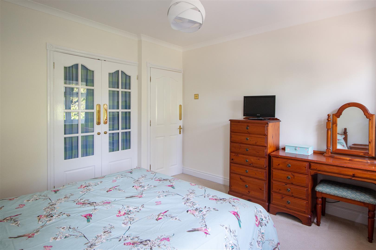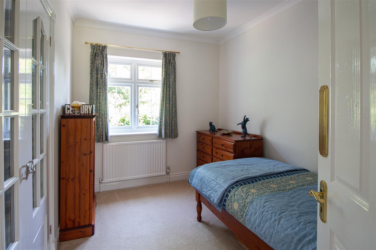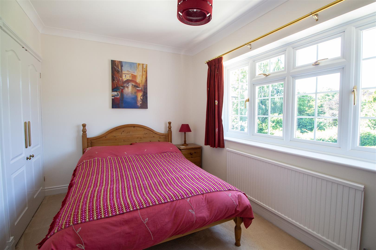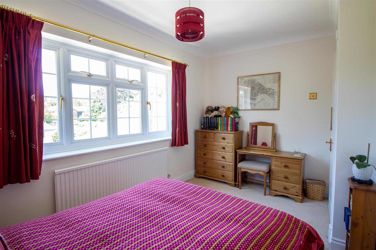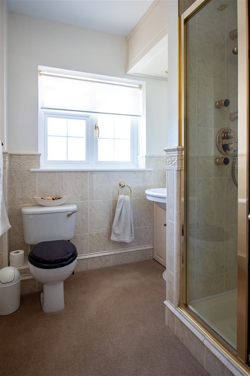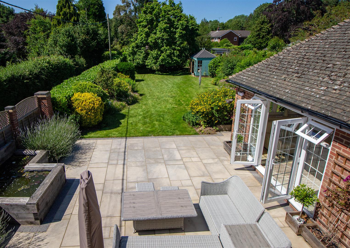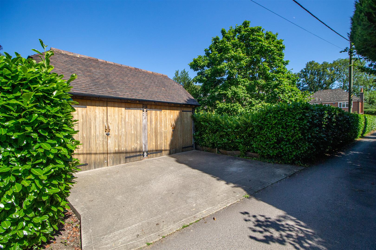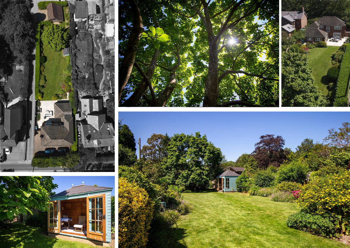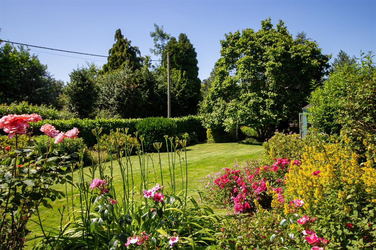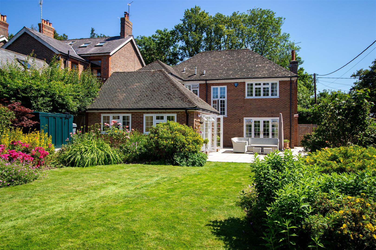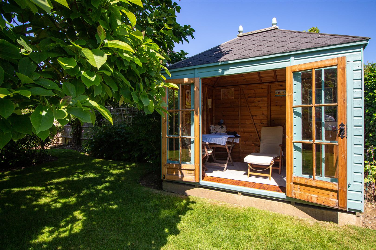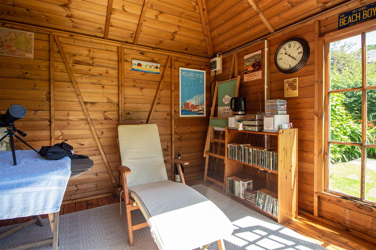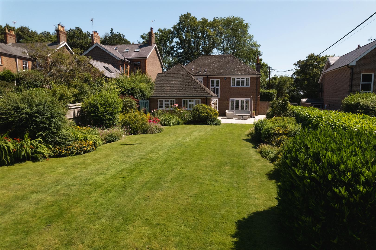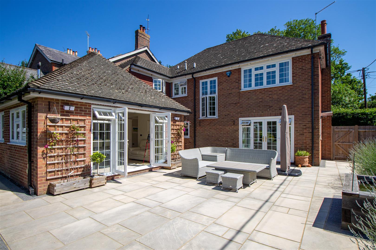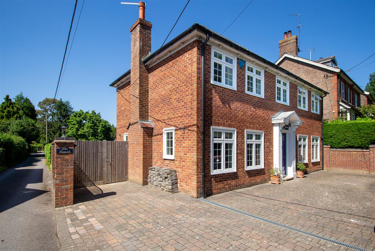The Laurels Bolney Road, Ansty, West Sussex, RH17 5AW
Guided Price
£950,000
4
Bedroom
2
Bathroom
2
Reception
About the property
Features
- WATCH THE VIDEO
- Gorgeous 'Neo-Georgian' detached home built in 1975
- Beautifully manicured 150ft garden
- Exceptional 37ft open plan kitchen/dining/family room with 14ft vaulted ceiling
- Oak detached double garage
- Inviting triple aspect sitting room
- Versatile family room/spacious home office
- Principal bedroom with dressing area and contemporary en-suite
- Semi-rural location with easy links to A23, Haywards Heath & Burgess Hill
- Scope to extend further, if required STPP
The House...
PSPhomes are delighted to introduce The Laurels – an outstanding ‘Neo-Georgian’ detached family home believe to have been built in 1975 and occupying a beautiful plot with the most stunning 150ft rear garden, all in a most convenient semi-rural location with easy access to the A23(M) motorway network, Haywards Heath and Burgess Hill.
Upon entry, you are welcomed by an impressive central reception hall that sets the tone for what lays beyond - spacious, well-arranged, and highly flexible accommodation that is perfect for family living.
The inviting sitting room extends to nearly 22ft and is bathed in natural light with its triple aspect. The feature fireplace provides a focal point and ‘French’ doors open on to the paved terrace. Over the hall is the highly versatile family room that is perfect as a home office or play-room.
However, it is the truly exceptional kitchen/dining/living room that is the real ‘wow-factor’. This L-shaped space extends to 37ft (max) x 17ft (max) with an eye-catching 14ft vaulted ceiling and double doors that open on to the garden – perfect for inside-outside living during the summer months. The kitchen was refitted in 2017 with 'Amtico' flooring, bespoke units, splendid granite worktops and a central island with breakfast bar. There is an integrated dishwasher & washing machine.
The ground floor also has a modern cloakroom and large understairs storage cupboard.
A turned staircase rises to the first floor landing with large window that overlooks the garden. The principal bedroom suite runs front-to-back with spacious sleeping quarters, dressing room with fitted wardrobes and a contemporary en-suite with separate bath, walk-in shower and underfloor heating.
There are two further double bedrooms, single fourth bedroom (each with fitted wardrobes) and a shower room.
Further attributes include oil fired central heating with some lovely cast iron radiators, double glazed windows and recent neutral redecoration. There is also ornate cornice throughout the majority of the house that adds a touch of character.
There is also, in our opinion, plenty of scope for further extension including a loft conversion, if required.
Step Outside...
The rear garden is a joy to behold, extending to 150ft with a has been meticulously maintained and manicured with a plethora of trees, plants, flowers and shrubs, with the stunning magnolia tree being a standout feature. There is a large Indian sandstone paved terrace that is a perfect spot for barbecues and al-fresco dining, especially with the backdrop of the ornate water feature. The remainder of the garden is laid to lawn.
At the bottom of the garden is a beautifully crafted oak double garage with power & lighting that has access over ‘Jupps Lane’. There is also a fully powered summerhouse.
To the front is block paved driveway providing off road parking for several cars behind a high laurel hedge that provides privacy and screening from the road.
The Location...
The Laurels sits on Bolney Road in the village of Ansty close to beautiful Sussex countryside and with swift links to the A23/M23 motorway network as well as Haywards Heath and Burgess Hill, giving the combination of a rural lifestyle with pure convenience. Haywards Heath is the nearest major town sitting just 3 miles to the east and offering swift, regular rail services into London (47 mins), Brighton (20 mins) and Gatwick International Airport (20 mins) via its mainline station. Burgess Hill is just under 4 miles south and also offers plenty of facilities including supermarkets, schools, two stations and a leisure centre.
In Haywards Heath there are extensive shopping facilities including Waitrose and Sainsbury’s Superstores, a range of excellent schools, sixth form college and shopping centre. Ansty offers a petrol station with convenience store for everyday essentials, recently built community centre on Deaks Lane, which is also home to Ansty Cricket Club. Neighbouring Cuckfield is quintessential and offers a selection of village pubs, Ockenden Spa & Hotal, historic High Street and more highly regarded schools.
The area is well-represented with private schools including Cumnor House, Ardingly College, Hurstpierpoint College, Great Walstead, Burgess Hill School For Girls and Handcross Park School (which feeds into Brighton College).
Information
Tenure: Freehold
Local Authority: Mid Sussex District Council T: 01444 458166
Council Tax Band: G

