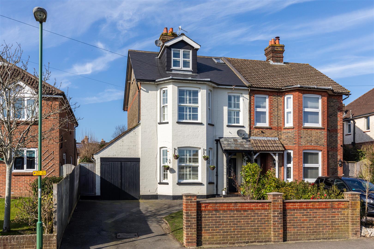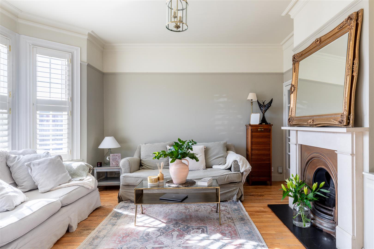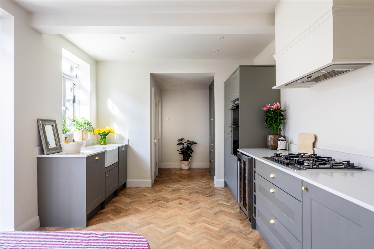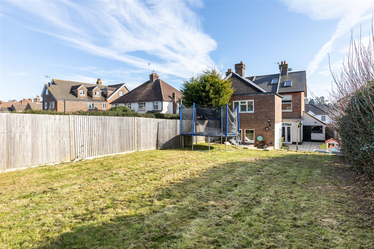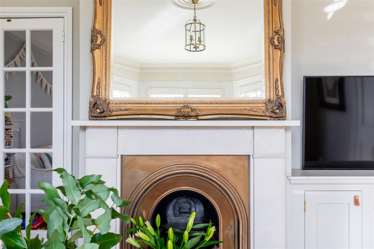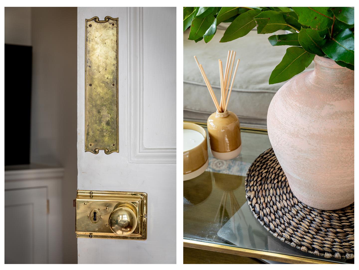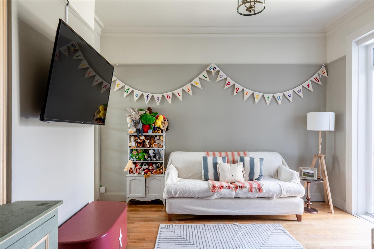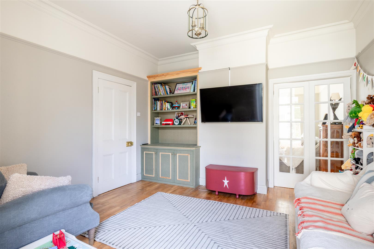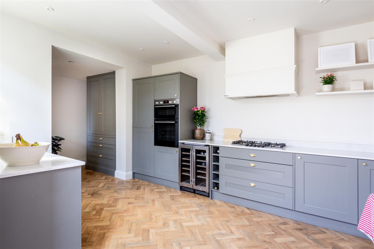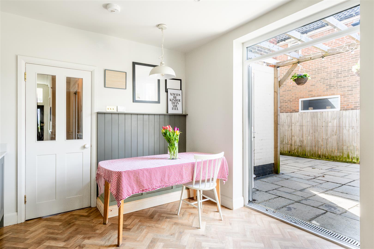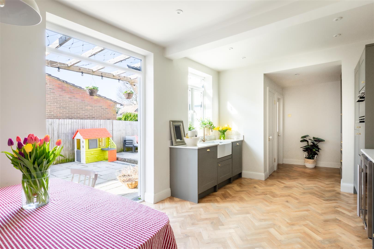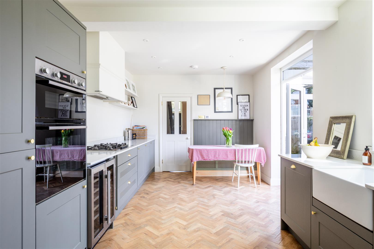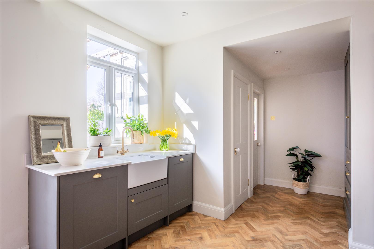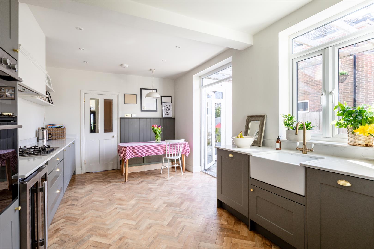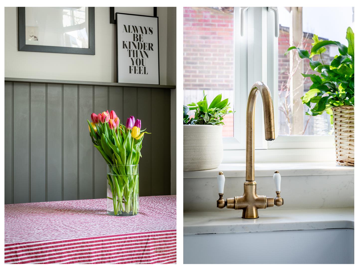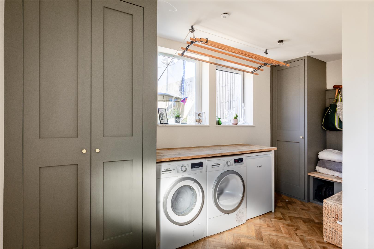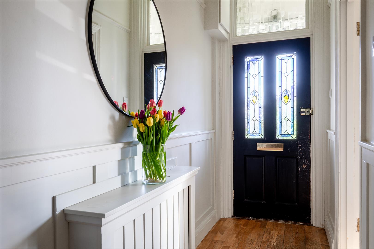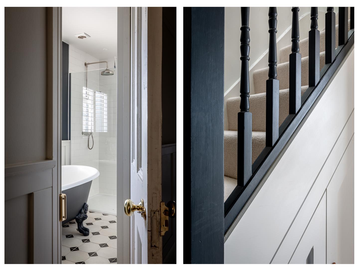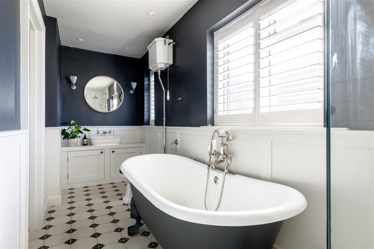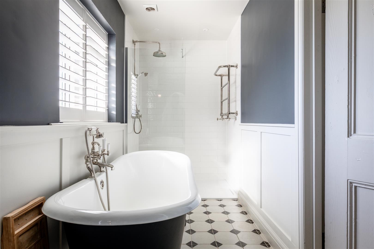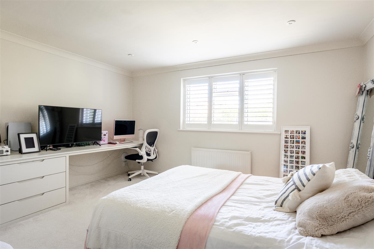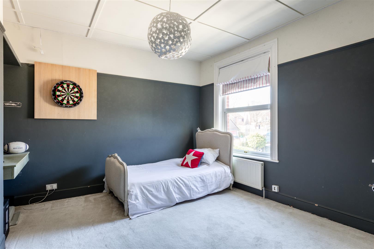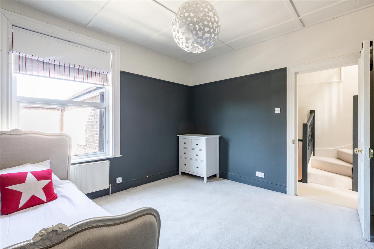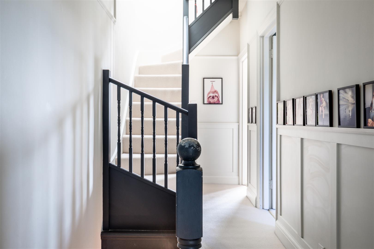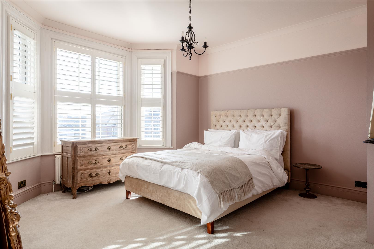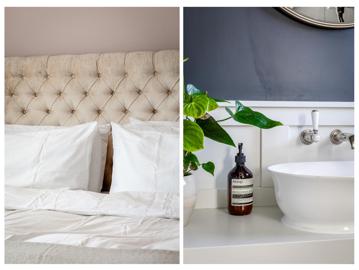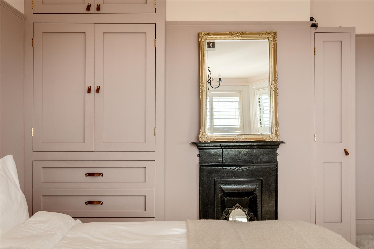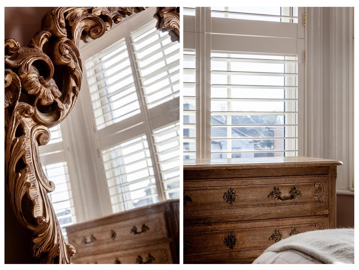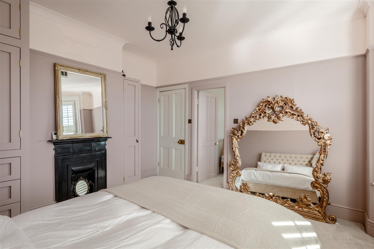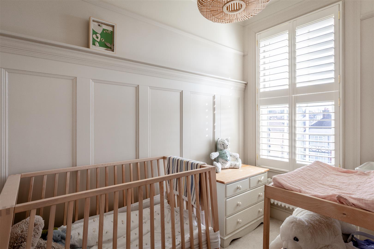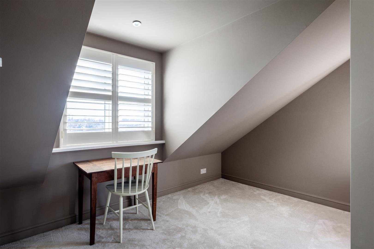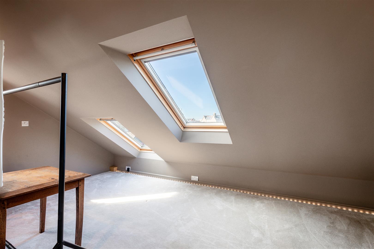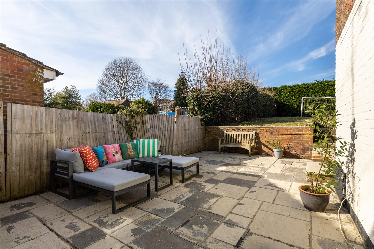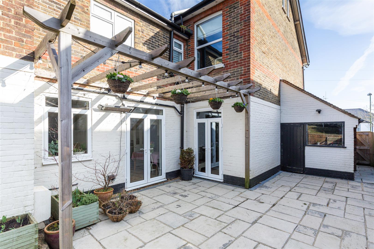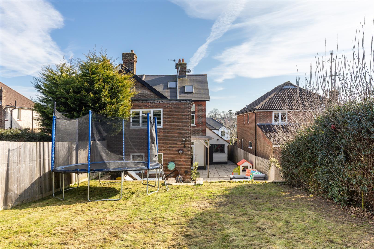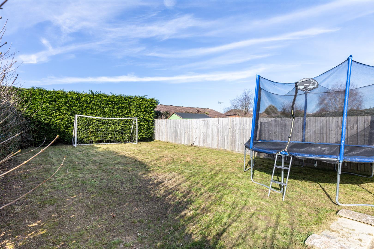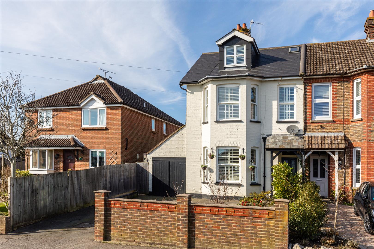28 Ashenground Road, Haywards Heath, West Sussex, RH16 4PP
Guided Price
£800,000
5
Bedroom
1
Bathroom
2
Reception
About the property
Features
- WATCH THE VIDEO VIEWING
- Substantial Victorian semi-detached home
- Over 2,100 sq ft of accommodation
- Just a mile to Haywards Heath Station and close to town centre
- Fabulous sitting room with bay window, high ceilings and fireplace
- Stylish kitchen/diner with stone tops and doors out to the garden
- Beautiful family bathroom with roll top bath & walk-in shower
- Good size garden with large paved terrace and lawn
- Garage and driveway parking
- Scope to extend ground and top floors. Drawings available.
Victorian Verve
If you’re looking for Victorian elegance, period grandeur and gorgeous interiors then this exceptional semi-detached period home on Ashenground Road is surely going to be of interest to you. We have over 2,100 sq ft of accommodation over three floors. Five bedrooms and superb ground floor living space – all within a ten minute walk of the town centre and just twenty minutes to Haywards Heath’s mainline station which will get you to central London in 45 mins and Gatwick Airport in just 10 mins.
Substantial period homes such as this are seldom available so this is an opportunity you won’t want to miss.
Period Grandeur
Upon entry you are immediately struck by the grandeur on offer with a generous entrance hall and the high ceilings. Your eye is immediately drawn down the hallway where you catch a glimpse of the kitchen.
To the front you are welcomed by a wonderful sitting toom which offers high ceilings, large bay window - complete with bespoke plantation shutters, picture rails, details cornicing and a gorgeous fireplace.
This room is bathed in natural light and double doors open through to the versatile family/dining room to create a fantastic flow to the living space.
Stylish Kitchen
Across the rear of the house a fabulous 23ft kitchen/diner with French doors that open out on to the paved terrace giving that desirable “inside outside” living.
Classic shaker-style cabinetry sit under opulent stone counters and the herringbone Karndean flooring is as stylish as it is durable. There is a range of integrated appliances including gas hob with extractor, double oven, fridge/freezer, dishwasher and wine cooler.
To the rear is a generous utility/boot room. There is excellent storage space and a rear door makes this a very handy room after a muddy dog walk or football training! There is also a stylish downstairs cloakroom with period suite.
Sleek & Soak
On the first floor you have three generous double bedrooms and a beautifully appointed family bathroom with a standalone bathtub and separate walk-in shower. There is also a nursery/study – perfect for home working or for those with a young baby. This could be converted into a dressing room, if preferred and there is plumbing to create an ensuite.
The loft has been converted to create two further bedrooms. This space could be enhanced further by the addition of some dormers to the rear which would allow the additional of an ensuite.
Great Garden
Stepping out from the kitchen you enter a landscaped garden that is all about al-fresco entertainment. The large paved terrace enjoys the afternoon/evening sunshine and steps lead up to an expanse of level lawn which is perfect for children to play.
The garage provides excellent storage space and there is plenty of privacy and seclusion as the homes to the rear are bungalows.
Gated side access leads to the front where you’ll find driveway parking and a pretty garden.
There is also huge scope to extend the kitchen to create a superb open plan kitchen/dining/family room. Any work is of course STPP. Our client has drawings for a ground floor extension.
Out & About
Ashenground Road sits off Sussex Road and Haywards Road and enjoys a most convenient central location for Haywards Heath’s town centre and mainline station, which provides fast and regular commuter services to London (Victoria/London Bridge in approx 47 mins), Brighton and Gatwick International Airport. The town centre offers an extensive array of shops, stores, cafes and restaurants including the Orchards Shopping Centre with M&S, Francisco Lounge, Hart Deli/Country Store and Flinders Coffee Shop. For a dose of fresh air or a dog walk you’re just a five minute walk from Ashenground/Bolnore Woods.
The area has plenty of highly regarded schools including Warden Park Academy, St Wilfrid’s, St Josephs and Oathall Community College. In the private sector we have Ardingly College, Hurstpierpoint College and Great Walstead Prep.
The Specifics
Tenure: Freehold
Title Number: SX90427
Local Authority: Mid Sussex District Council
Council Tax Band: F
Services: Gas fired central heating, mains drainage, mains water & electricity
Available Broadband Speed: Ultrafast (up to 910 mbps download)
We believe the above information to be correct and it is provided in good faith but we cannot guarantee its accuracy.
NB - AML obligations
In line with our obligations, any intending purchaser will be subject to relevant Anti-Money Laundering checks. To ensure total independence we use a third party company called 'iamproperty' and the check is undertaken via their "Move Butler" platform. There is a small charge of £20 per purchaser to complete these checks and this happens before a sale enters the conveyancing process.

