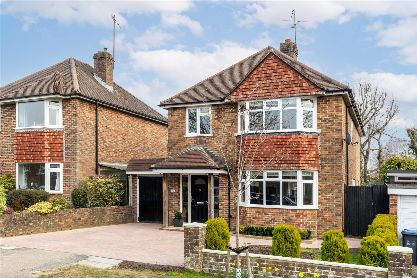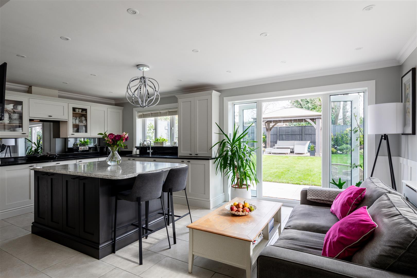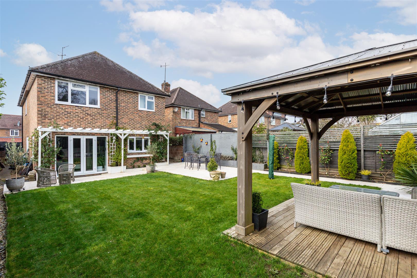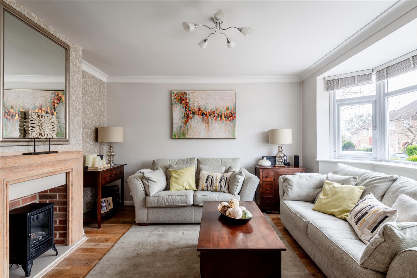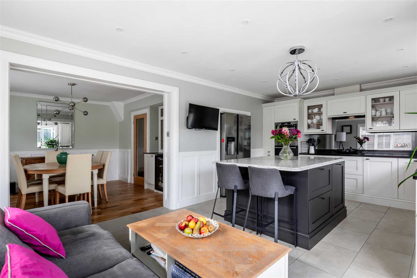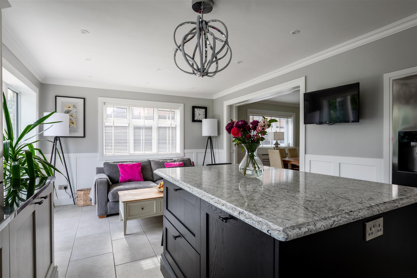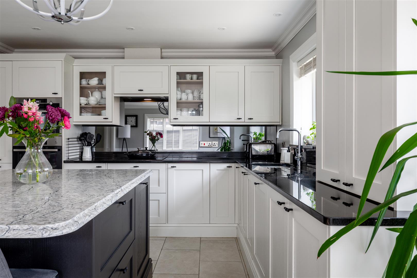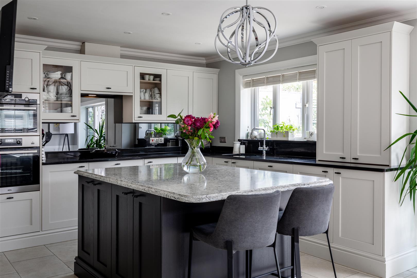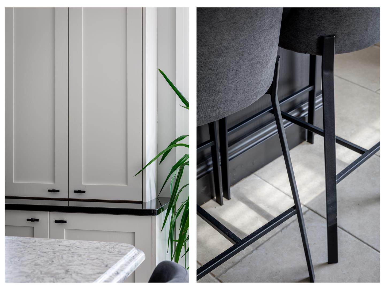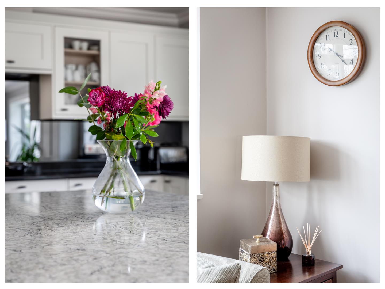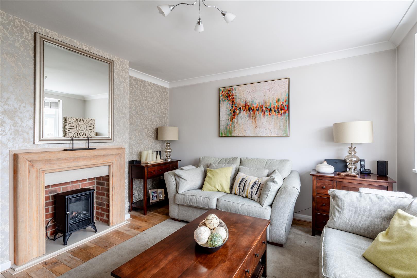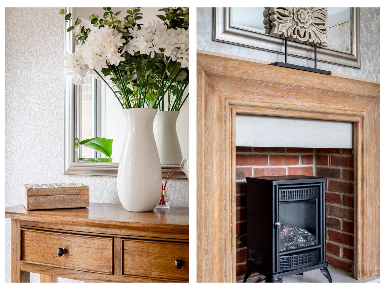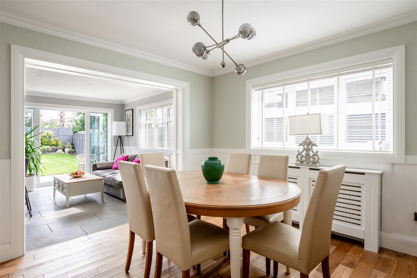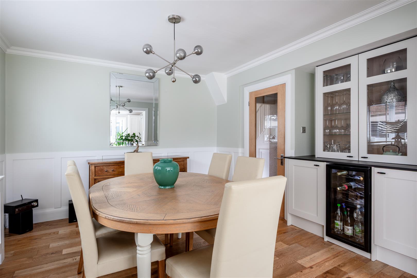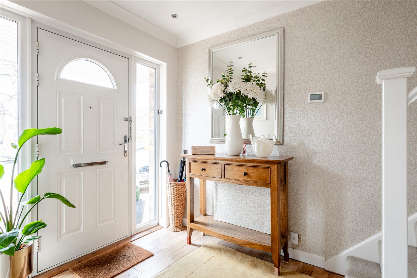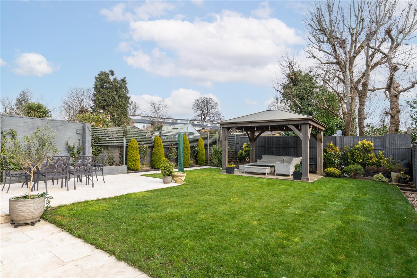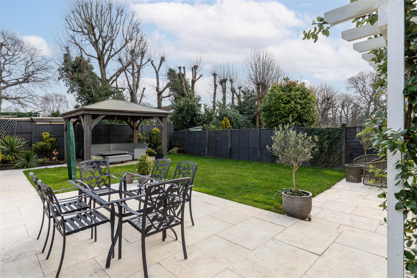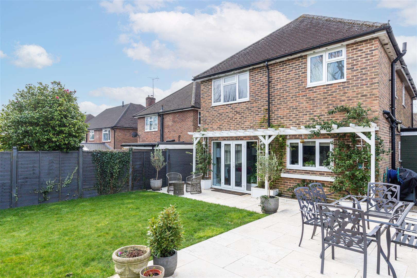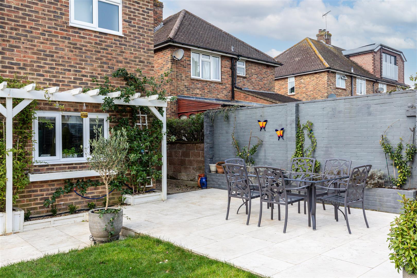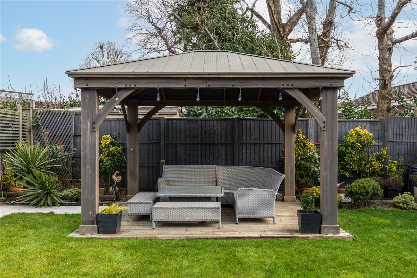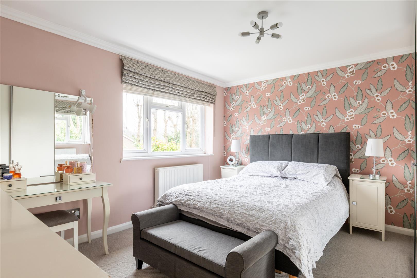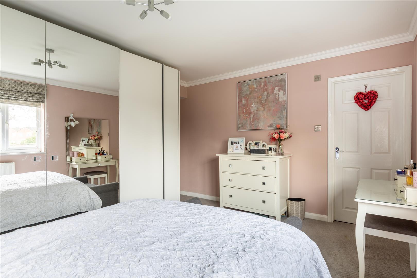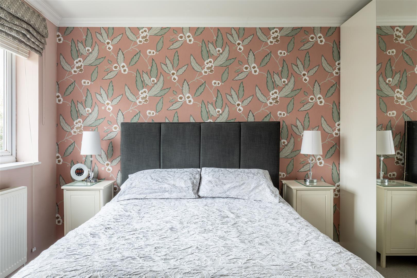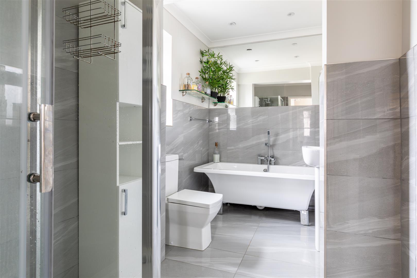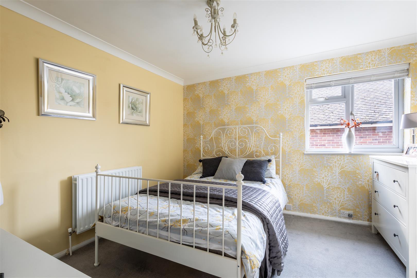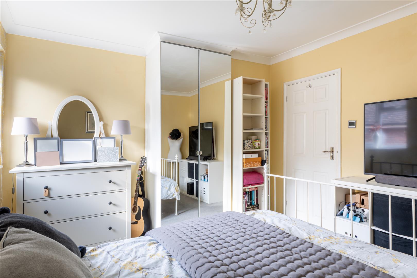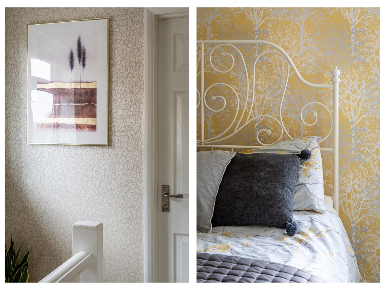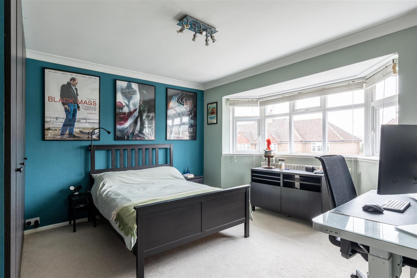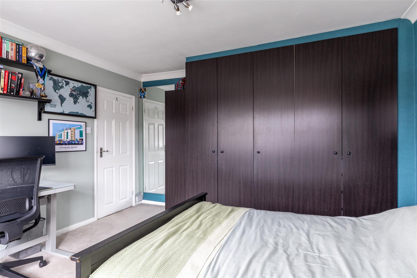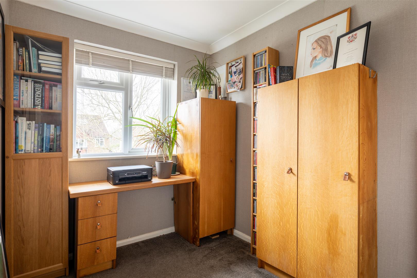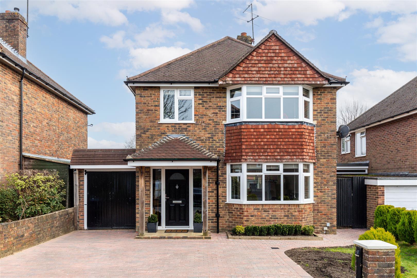5 Ash Grove, Haywards Heath, West Sussex, RH16 4PZ
Guided Price
£825,000
4
Bedroom
2
Bathroom
2
Reception
About the property
Features
- Guide Price £825,000 - £850,000
- Exceptional detached character home in impeccable order
- Superb open plan kitchen/dining/family room with doors onto garden
- Inviting sitting room
- Peaceful cul-de-sac within easy reach of town centre, station and good schools
- Four bedrooms, two bath/shower rooms
- Landscaped garden - great for outside entertainment
- Driveway and garage
- Real attention to details at every turn
Welcome Home
This fabulous detached family home was originally built in the 1950s and occupies a delightful position in Ash Grove – a sought-after close that is tucked off Ashenground Road, a real hidden gem that offers peace and convenience in equal measure.
The home is has been in the same family for over 22 years and has been the subject of transformative extension and renovation during that time. It is now offered for sale in impeccable order throughout with clear attention to detail and gorgeous interiors at every turn that makes it the perfect purchase for anyone looking for a truly “turn key” home .
In total, the home extends to over 1,700 sq ft with four bedrooms, two reception rooms, two bathrooms and a large open plan kitchen.
Let Me Entertain You
The heart of the home is, without doubt, the delightful open plan kitchen/dining/family room. This superb space is perfect for entertaining, particularly in the summer months when you can throw open the French doors and spill out on to the garden.
The kitchen itself is stunning. Timeless shaker-style cabinetry sits under luxurious quartz & granite counters. The two-tone colour scheme is classy and everyone is sure to gather around the large central island. Practicality wise, there is an extensive range of integrated appliances including double oven, electric hob, dishwasher and a boiling water tap.
Handily there is a separate utility, which hides away the noisier appliances.
Family Friendly Flexibility
To the front you’ll find the sitting room – an inviting retreat with bay window and faux fireplace which creates that natural focal point. Quality wood flooring flows through the double doors from the hallway, which is bathed in natural light as a result of two full height panel windows which sit either side of the front door.
The ground floor also has handy understairs storage and the essential ground floor cloakroom.
Bath & Bed
On the first floor you’ll find four bedrooms and two bath/shower rooms. The principal suite is a generous double room overlooking the rear. There is an extensive range of fitted wardrobes and a stylish ensuite shower room. The second and third bedrooms are also good size double rooms and also enjoy fitted wardrobe space. The fourth bedroom is a single room, again with fitted storage. These bedrooms are served by the gorgeous family bathroom with a contemporary suite, stylish tiling, standalone bath tub and separate shower cubicle.
The home has gas fired central heating, is fully double glazed and there is access to an Ultrafast fibre broadband connection.
Outside Oasis
Heading outside, you’ll find a beautifully landscaped garden that is ready made for outside entertainment. The contemporarily paved terrace is the perfect spot for ‘al-fresco’ dining whilst the decked terrace that sits under the oak framed pergola is the ideal position for a glass of something chilled as the sun goes down.
The level lawn is great for children to play and there is gated side access that leads back to the front where you’ll find a pretty garden and block paved driveway parking that leads to the 19ft attached garage.
Out & About
Ash Grove is a hidden gem, lying off Ashenground Road and ideally located just south of Victoria Park in central Haywards Heath. The town centre is a 5 minute walk and offers a wide range of shopping & café facilities including The Orchards Shopping Centre, Marks & Spencer's, Costa Coffee & Café Nero. For further restaurants & bars, The Broadway is the town's social centre and just over a half-mile distant offering WOLFOX coffee roasters (great for a brunch), Cote Brasserie, Zizzi, Pizza Express, Pascal Brasserie, La Campana Tapas and a range of other independent bars including Lockhart Tavern Gastropub and the longstanding Orange Square. Haywards Heath's mainline station provides fast & regular commuter services to London (Victoria/London Bridge in 47mins), Brighton (20 mins) and Gatwick International Airport (20 mins).
The local area is well represented in both public & state schools including Great Walstead Preparatory, Ardingly College, Burgess Hill School for Girls and Cumnor House. Nearby, state schools include St. Wilfred's C of E, St. Josephs Catholic School, Oathall Community College and Warden Park.
Ashenground Woods is just a couple of minutes walk and is a great spot for walking the dog.
The Finer Details
Title Number: SX27711
Tenure: Freehold
Local Authority: Mid Sussex District Council
Council Tax Band: E
Plot Size: 0.08 acres
Broadband Speed: Ultrafast Fibre
NB - we believe this information to be correct but recommend checking personally before exchange of contracts..
NB - Anti Money Laundering
In line with our obligations, any intending purchaser will be subject to relevant Anti-Money Laundering checks. To ensure total independence we use a third party company called 'iamproperty' and the check is undertaken via their "Move Butler" platform. There is a small charge of £20 per purchaser to complete these checks and this happens before a sale enters the conveyancing process.

